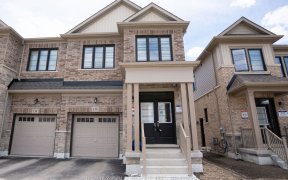


****Open House on Sat, June 17th, 2023, from 12-4pm ****This Beautiful Brand-New, 4 Bedroom,4 Washroom, Never Lived In, Premium Corner Lot Townhouse Is Located In South Barrie's Newest Community By Great Gulf. This Truly Functional Split Layout Gives You The Option Of Having 2 Separate Living Areas For Large Families Or A Separate Area...
****Open House on Sat, June 17th, 2023, from 12-4pm ****This Beautiful Brand-New, 4 Bedroom,4 Washroom, Never Lived In, Premium Corner Lot Townhouse Is Located In South Barrie's Newest Community By Great Gulf. This Truly Functional Split Layout Gives You The Option Of Having 2 Separate Living Areas For Large Families Or A Separate Area For A Large Office Or Kids Play Area. Bright & Spacious Layout With Sun Filled Main & 2nd Floor. The Kitchen Features Large Cabinets With Brand New Stainless Steel Appliances, Beautiful Backsplash To Round Out The Main Floor. Large Primary Bedroom With 4Pc Ensuite Plus Three Generously Spacious Bedrooms And Laundry Upstairs. No need to wait move in ready ! S/S Stove, S/S Refrigerator, White Washer/Dryer. All Elfs.
Property Details
Size
Parking
Build
Heating & Cooling
Utilities
Rooms
Dining
12′2″ x 11′1″
Living
11′2″ x 13′2″
Kitchen
9′1″ x 11′3″
Prim Bdrm
15′4″ x 12′0″
2nd Br
10′9″ x 10′8″
3rd Br
10′11″ x 11′1″
Ownership Details
Ownership
Taxes
Source
Listing Brokerage
For Sale Nearby
Sold Nearby

- 4
- 3

- 2,000 - 2,500 Sq. Ft.
- 4
- 3

- 3,000 - 3,500 Sq. Ft.
- 4
- 4

- 1,500 - 2,000 Sq. Ft.
- 3
- 3

- 1,500 - 2,000 Sq. Ft.
- 4
- 4

- 1,500 - 2,000 Sq. Ft.
- 3
- 3

- 1440 Sq. Ft.
- 3
- 3

- 2,000 - 2,500 Sq. Ft.
- 4
- 3
Listing information provided in part by the Toronto Regional Real Estate Board for personal, non-commercial use by viewers of this site and may not be reproduced or redistributed. Copyright © TRREB. All rights reserved.
Information is deemed reliable but is not guaranteed accurate by TRREB®. The information provided herein must only be used by consumers that have a bona fide interest in the purchase, sale, or lease of real estate.








