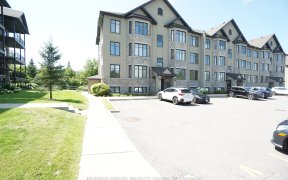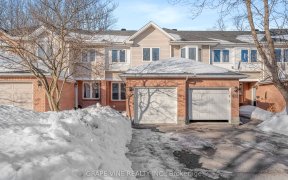


Incredible Water Lily model in the highly desired Piper Cove development! Featuring one of the largest floor plans in the area, this stunning home has been upgraded to perfection with gorgeous medium brown hardwood and ceramic flooring throughout the main and upper levels.
The open concept living/dining/kitchen area is an entertainer's...
Incredible Water Lily model in the highly desired Piper Cove development! Featuring one of the largest floor plans in the area, this stunning home has been upgraded to perfection with gorgeous medium brown hardwood and ceramic flooring throughout the main and upper levels. The open concept living/dining/kitchen area is an entertainer's dream, with a cozy fireplace, a balcony, and plenty of windows that flood the space with natural light and stunning views. Upstairs, you'll find a laundry room, a spacious master bedroom with an ensuite bathroom and walk-in closet, and two lofts (which can be converted into another bedroom) making it the perfect space for a growing family or anyone in need of extra room. The lower level features a walkout onto a fully fenced yard that backs onto a serene wooded ravine, perfect for privacy & tranquility. With easy access to Petrie Island, OC Transpo, highways and bike paths. Association fee covers snow removal, road maintenance, common area landscaping.
Property Details
Size
Parking
Lot
Build
Heating & Cooling
Utilities
Rooms
Living Rm
10′6″ x 17′5″
Dining Rm
10′7″ x 16′8″
Kitchen
8′1″ x 11′1″
Eating Area
Other
Primary Bedrm
12′6″ x 15′1″
Bedroom
8′11″ x 12′9″
Ownership Details
Ownership
Taxes
Source
Listing Brokerage
For Sale Nearby
Sold Nearby

- 3
- 3

- 2
- 3

- 3
- 3

- 3
- 3

- 3
- 3

- 3
- 3

- 3
- 3

- 2
- 3
Listing information provided in part by the Ottawa Real Estate Board for personal, non-commercial use by viewers of this site and may not be reproduced or redistributed. Copyright © OREB. All rights reserved.
Information is deemed reliable but is not guaranteed accurate by OREB®. The information provided herein must only be used by consumers that have a bona fide interest in the purchase, sale, or lease of real estate.








