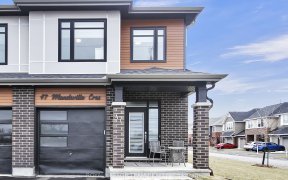


Fantastic family home offers 3 bedrooms 3 bathrooms with tons of upgrades that provide enough space for everyone. This townhome built in 2020 offers approx. 2000 sqtf of living space. The main floor is welcomed by a bright and inviting Foyer and a separate Mud room. An impressively large kitchen is the heart of this home with granite...
Fantastic family home offers 3 bedrooms 3 bathrooms with tons of upgrades that provide enough space for everyone. This townhome built in 2020 offers approx. 2000 sqtf of living space. The main floor is welcomed by a bright and inviting Foyer and a separate Mud room. An impressively large kitchen is the heart of this home with granite countertops w/a LARGE island, upgraded cabinets, S.S. appliances & plenty of cupboards space. Hardwood throughout the main level, pot lights, 9 FT. ceilings, dining room and sun-filled living room. 3 bright and large bedrooms & laundry room in upper level. Finished basement with a gas fireplace. Close to all amenities including shopping, public transit (phase 2 of LRT) schools, parks, and much more! This energy-star home is not to be missed. Minimum 24 Hours irrevocable on all offers.
Property Details
Size
Parking
Lot
Build
Rooms
Great Room
24′9″ x 11′4″
Kitchen
16′4″ x 9′0″
Primary Bedrm
11′0″ x 19′0″
Recreation Rm
11′8″ x 12′0″
Bedroom
11′1″ x 9′8″
Bedroom
12′6″ x 9′0″
Ownership Details
Ownership
Taxes
Source
Listing Brokerage
For Sale Nearby
Sold Nearby

- 3
- 3

- 3
- 3

- 4
- 3

- 3
- 4

- 4
- 4

- 3
- 3

- 2700 Sq. Ft.
- 5
- 4

- 3
- 3
Listing information provided in part by the Ottawa Real Estate Board for personal, non-commercial use by viewers of this site and may not be reproduced or redistributed. Copyright © OREB. All rights reserved.
Information is deemed reliable but is not guaranteed accurate by OREB®. The information provided herein must only be used by consumers that have a bona fide interest in the purchase, sale, or lease of real estate.








