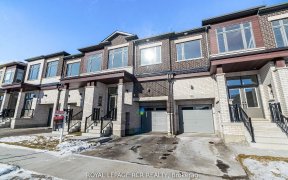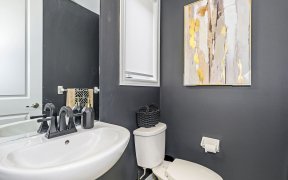


Straight out of a magazine, 174 Moody Drive, is a unique and tastefully renovated semi-detached home which offers a rare double car garage. Inside, you will be immediately welcomed with a grand foyer and 9-foot ceilings on both the main and second floor. The open-concept layout is ideal for both everyday living and entertaining. The heart...
Straight out of a magazine, 174 Moody Drive, is a unique and tastefully renovated semi-detached home which offers a rare double car garage. Inside, you will be immediately welcomed with a grand foyer and 9-foot ceilings on both the main and second floor. The open-concept layout is ideal for both everyday living and entertaining. The heart of the home is the beautifully upgraded kitchen, complete with a large breakfast island, custom cabinetry, and high-end appliances, and countertops perfect for cooking and gathering. The spacious family room is flooded with natural light from oversized windows and includes a cozy fireplace. There is a rear double car garage, and a private yard featuring a large deck, perfect for hosting. Upstairs, you'll find three generously sized bedrooms and two full bathrooms, providing ample space for family. Located in a sought-after neighbourhood, just minutes to schools, parks, shopping, hwy 427 and so much more! Don't miss your chance to make 174 Moody Drive yours!
Property Details
Size
Parking
Build
Heating & Cooling
Utilities
Rooms
Great Rm
10′11″ x 16′11″
Dining
10′4″ x 10′6″
Kitchen
10′9″ x 10′11″
Breakfast
9′5″ x 10′11″
Prim Bdrm
11′6″ x 12′6″
2nd Br
8′11″ x 10′0″
Ownership Details
Ownership
Taxes
Source
Listing Brokerage
For Sale Nearby
Sold Nearby

- 3
- 4

- 2,500 - 3,000 Sq. Ft.
- 4
- 4

- 1800 Sq. Ft.
- 3
- 3

- 2,000 - 2,500 Sq. Ft.
- 3
- 3

- 2,000 - 2,500 Sq. Ft.
- 3
- 3

- 2,000 - 2,500 Sq. Ft.
- 4
- 4

- 2,000 - 2,500 Sq. Ft.
- 5
- 3

- 2100 Sq. Ft.
- 5
- 3
Listing information provided in part by the Toronto Regional Real Estate Board for personal, non-commercial use by viewers of this site and may not be reproduced or redistributed. Copyright © TRREB. All rights reserved.
Information is deemed reliable but is not guaranteed accurate by TRREB®. The information provided herein must only be used by consumers that have a bona fide interest in the purchase, sale, or lease of real estate.








