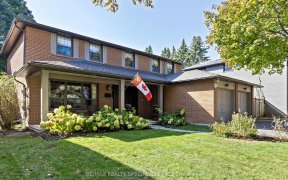


Welcome to 1730 Woodeden Drive, A Rarely Offered & Stunning 4 Bedroom Family Home Boasting Over 2800 Total Sq.Ft. Of Living Space. Nestled In The Heart Of Prestigious Lorne Park And Situated On A Professionally Landscaped 63 x 160 Ft. Lot, This Meticulously Cared For & Tastefully Designed Home Boasts A Wealth Of Beautifully Kept Features...
Welcome to 1730 Woodeden Drive, A Rarely Offered & Stunning 4 Bedroom Family Home Boasting Over 2800 Total Sq.Ft. Of Living Space. Nestled In The Heart Of Prestigious Lorne Park And Situated On A Professionally Landscaped 63 x 160 Ft. Lot, This Meticulously Cared For & Tastefully Designed Home Boasts A Wealth Of Beautifully Kept Features Throughout. Step Into The Bright Living Room & Family Room And Feel Right At Home With Their Warm Ambience And Abundance Of Natural Light. The Open Concept Kitchen- Perfect For Entertaining- Has Granite Counters, A Large Centre Island, Breakfast Bar, S/S Appliances & A Spacious Dining Area. The Main Level Laundry Room Is Well-Appointed W/ Plenty of Storage. The Spacious Bedrooms Include a Generously-Sized Primary Bdrm W/ A 4 Piece Spa-Like Ensuite & Walk-In Closet. The Lower Level Has A Beautifully Renovated 3 Pc Bath W/ Heated Flring & Walk-In Spa Shower. The Rec/Family Rm Is Complete W/ Surround Sound, A Gas Fireplace & Wet Bar W/ Wine Fridge! The Landscaped Backyard Is An Idyllic Setting For Hosting & Entertaining- W/ A Sunlit Patio With Plenty of Lounge Space, Surrounded By Shrub & Flower Beds, Accent Lighting & Irrigation System- Perfect As Spring Is Right Around The Corner!
Property Details
Size
Parking
Build
Heating & Cooling
Utilities
Rooms
Living
10′11″ x 17′8″
Dining
11′7″ x 12′1″
Kitchen
10′11″ x 12′9″
Breakfast
9′2″ x 10′11″
Family
10′11″ x 19′7″
Prim Bdrm
11′3″ x 18′3″
Ownership Details
Ownership
Taxes
Source
Listing Brokerage
For Sale Nearby
Sold Nearby

- 4
- 4

- 6
- 3

- 2,500 - 3,000 Sq. Ft.
- 4
- 4

- 4
- 3

- 3
- 4

- 5
- 3

- 2,500 - 3,000 Sq. Ft.
- 4
- 3

- 2,500 - 3,000 Sq. Ft.
- 5
- 4
Listing information provided in part by the Toronto Regional Real Estate Board for personal, non-commercial use by viewers of this site and may not be reproduced or redistributed. Copyright © TRREB. All rights reserved.
Information is deemed reliable but is not guaranteed accurate by TRREB®. The information provided herein must only be used by consumers that have a bona fide interest in the purchase, sale, or lease of real estate.








