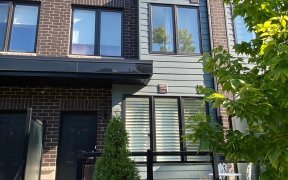
172 - 2170 Bromsgrove Rd
Bromsgrove Rd, Southdown, Mississauga, ON, L5J 4J2



Tastefully upgraded End unit condo townhouse, just a short walk to the Clarkson GO Station making communting a breeze! Approx 1500 square feet of living space, with 3 Bedrooms, this home offers comfort and style in a prime location. Upgraded kitchen with stainless steel appliances, breakfast area and a walk-in pantry. Spacious living...
Tastefully upgraded End unit condo townhouse, just a short walk to the Clarkson GO Station making communting a breeze! Approx 1500 square feet of living space, with 3 Bedrooms, this home offers comfort and style in a prime location. Upgraded kitchen with stainless steel appliances, breakfast area and a walk-in pantry. Spacious living areas offer large combined living & dining room with laminate floors throughout plus a generous office area, perfect for working from home. The Primary bedroom has a 4pc semi ensuite for added convenience and an upstairs Laundry room with large windows that bring in ample natural light. Great sized bedrooms with 2 walk-in closets. The list of upgrades include the freshly painted kitchen, new appliances and brand new doors. Impeccably managed complex with healthy reserve fund. Enjoy the convenience of being minutes away from QEW, waterfront, trails, restaurants, and parks & Clarkson Village. Nothing to do but just move in!
Property Details
Size
Parking
Condo
Build
Heating & Cooling
Rooms
Living
18′9″ x 10′7″
Dining
18′9″ x 10′7″
Kitchen
8′10″ x 8′7″
Prim Bdrm
19′7″ x 10′11″
2nd Br
19′6″ x 9′1″
3rd Br
11′5″ x 10′5″
Ownership Details
Ownership
Condo Policies
Taxes
Condo Fee
Source
Listing Brokerage
For Sale Nearby
Sold Nearby

- 2
- 2

- 1,200 - 1,399 Sq. Ft.
- 2
- 2

- 3
- 2

- 3
- 2

- 2
- 2

- 2
- 2

- 4
- 3

- 1300 Sq. Ft.
- 2
- 2
Listing information provided in part by the Toronto Regional Real Estate Board for personal, non-commercial use by viewers of this site and may not be reproduced or redistributed. Copyright © TRREB. All rights reserved.
Information is deemed reliable but is not guaranteed accurate by TRREB®. The information provided herein must only be used by consumers that have a bona fide interest in the purchase, sale, or lease of real estate.







