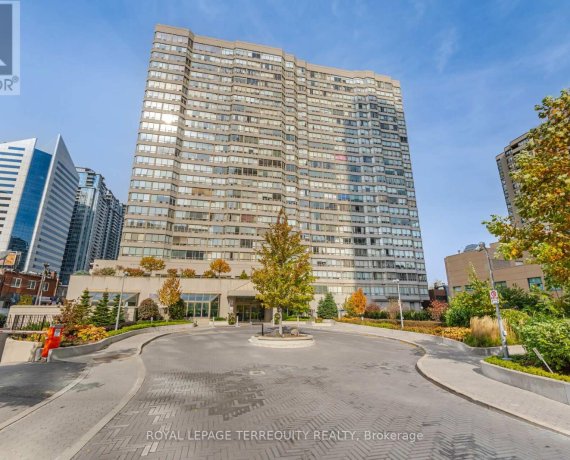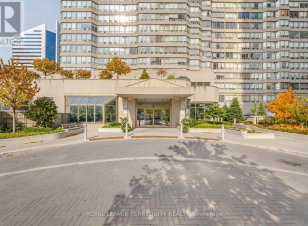
1716 - 30 Greenfield Ave
Greenfield Ave, North York, Toronto, ON, M2N 6N3



Spacious 1 Bedroom + Solarium Condo with 2 Bathrooms, Parking, Locker, and All Utilities Included in Prime Yonge & Sheppard Location! Discover this sun-flled condo offering a fexible, open-concept layout in the heart of the coveted Yonge & Sheppard neighbourhood. The generous solarium is perfect as an ofce, den, or second bedroom,... Show More
Spacious 1 Bedroom + Solarium Condo with 2 Bathrooms, Parking, Locker, and All Utilities Included in Prime Yonge & Sheppard Location! Discover this sun-flled condo offering a fexible, open-concept layout in the heart of the coveted Yonge & Sheppard neighbourhood. The generous solarium is perfect as an ofce, den, or second bedroom, adaptable to suit your needs. Natural light pours through large windows, illuminating a brand-new kitchen designed with a stylish granite countertop, double sink, sleek stainless-steel appliances, and an eye-catching backsplash. Ample cabinetry, a large pantry, and numerous upgrades add both style and function throughout details too numerous to list! Enjoy all the perks of this impeccably maintained Tridel building, with a range of high-end amenities. Step outside to fnd yourself minutes from parks, shopping, dining, and countless other conveniences that make this area so sought-after. Don't miss your chance to own this extraordinary unit in one of the city's most desirable neighbourhoods! (id:54626)
Additional Media
View Additional Media
Property Details
Size
Parking
Condo Amenities
Build
Heating & Cooling
Rooms
Living room
13′7″ x 14′4″
Dining room
8′1″ x 9′10″
Kitchen
8′4″ x 6′9″
Primary Bedroom
11′11″ x 13′7″
Solarium
7′11″ x 11′11″
Ownership Details
Ownership
Condo Fee
Book A Private Showing
For Sale Nearby
Sold Nearby

- 2
- 2

- 1
- 1

- 2
- 2

- 2
- 2

- 1
- 1

- 2
- 2

- 1,400 - 1,599 Sq. Ft.
- 2
- 2

- 1,400 - 1,599 Sq. Ft.
- 3
- 2
The trademarks REALTOR®, REALTORS®, and the REALTOR® logo are controlled by The Canadian Real Estate Association (CREA) and identify real estate professionals who are members of CREA. The trademarks MLS®, Multiple Listing Service® and the associated logos are owned by CREA and identify the quality of services provided by real estate professionals who are members of CREA.








