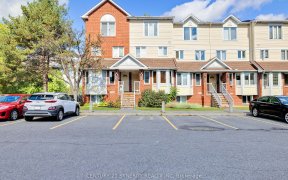


Family friendly Chapel Hill location close to parks, transportation & schools. Attractive, spacious layout with popular open floor plan perfect for family cocooning or entertaining. Tasteful, smart updates in bathrooms, kitchen. Hardwood floors on main level and in bedrooms, most exterior windows ('17), furnace ('18), HWT ('19),...
Family friendly Chapel Hill location close to parks, transportation & schools. Attractive, spacious layout with popular open floor plan perfect for family cocooning or entertaining. Tasteful, smart updates in bathrooms, kitchen. Hardwood floors on main level and in bedrooms, most exterior windows ('17), furnace ('18), HWT ('19), roof-reshingled ('08,'06), front brick walk ('19),++. Oversized Garage:16'X20'. Eat-in kitchen with centre island, double sink, opens onto the family room with a cozy fireplace creating terrific family or entertaining setting. A patio door leads from the kitch/famrm to the rear deck & fenced backyard. Spacious primary bedroom features a luxury ensuite and walk-in closet. Other bedrooms are well proportioned. Basement rec room with den/guest bed flex space & 2-pce bath. Main floor laundry/mud room provides access to garage and side door.
Property Details
Size
Parking
Lot
Build
Rooms
Living Rm
15′9″ x 11′1″
Dining Rm
9′6″ x 11′1″
Family Rm
10′7″ x 17′1″
Kitchen
9′6″ x 11′6″
Eating Area
7′4″ x 8′1″
Bath 2-Piece
Bathroom
Ownership Details
Ownership
Taxes
Source
Listing Brokerage
For Sale Nearby
Sold Nearby

- 3
- 3

- 3
- 3

- 3
- 4

- 3
- 3

- 3
- 4

- 3
- 4

- 4
- 4

- 1,500 - 2,000 Sq. Ft.
- 4
- 4
Listing information provided in part by the Ottawa Real Estate Board for personal, non-commercial use by viewers of this site and may not be reproduced or redistributed. Copyright © OREB. All rights reserved.
Information is deemed reliable but is not guaranteed accurate by OREB®. The information provided herein must only be used by consumers that have a bona fide interest in the purchase, sale, or lease of real estate.








