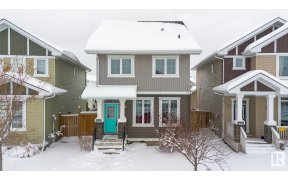


Welcome to your stunning upgraded home in Glenridding Heights! The bright open main floor features 9-ft ceilings, versatile den, living area with a cozy fireplace and large windows, a dining area plus a convenient built-in desk space, perfect for work or study! The chef’s kitchen impresses with quartz countertops, two-tone cabinetry,... Show More
Welcome to your stunning upgraded home in Glenridding Heights! The bright open main floor features 9-ft ceilings, versatile den, living area with a cozy fireplace and large windows, a dining area plus a convenient built-in desk space, perfect for work or study! The chef’s kitchen impresses with quartz countertops, two-tone cabinetry, high-end appliances & a walk-thru bar area to your massive pantry. Upstairs, French door entry leads you to your primary suite w/ a custom walk-in closet w/ organizers, a luxurious 5-pc ensuite oasis w/ double quartz vanity, fully tiled stand-up shower & a relaxing soaker tub. Two additional bedrooms, one with a walk-in closet, a 4-pc bath, a spacious bonus room, and convenient upper-floor laundry with quartz countertops complete the space. Stay cool with central A/C, a 20x 24 attached double garage & an unspoiled basement ready for your personal touch. Located near Currents at Windermere, top-rated schools, parks, and the Henday. A must-see! (id:54626)
Additional Media
View Additional Media
Property Details
Size
Parking
Build
Heating & Cooling
Rooms
Storage
40′1″ x 22′1″
Living room
15′9″ x 13′0″
Dining room
11′9″ x 10′1″
Kitchen
8′10″ x 14′6″
Den
4′11″ x 4′4″
Breakfast
9′7″ x 8′6″
Ownership Details
Ownership
Book A Private Showing
For Sale Nearby
The trademarks REALTOR®, REALTORS®, and the REALTOR® logo are controlled by The Canadian Real Estate Association (CREA) and identify real estate professionals who are members of CREA. The trademarks MLS®, Multiple Listing Service® and the associated logos are owned by CREA and identify the quality of services provided by real estate professionals who are members of CREA.









