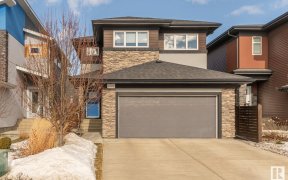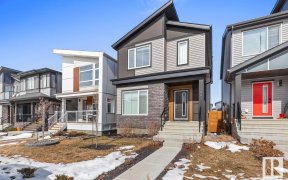
1715 Keene Cr Sw
Keene Cres SW, Southwest Edmonton, Edmonton, AB, T6W 3W3



This stunning corner townhouse in the highly desirable Keswick community offers the perfect blend of space, style, and convenience. Featuring 2 spacious bedrooms, 2.5 bathrooms, den , bonus room and a double garage, this home is designed for modern living. Vaulted ceilings and large windows flood the interior with natural light, creating... Show More
This stunning corner townhouse in the highly desirable Keswick community offers the perfect blend of space, style, and convenience. Featuring 2 spacious bedrooms, 2.5 bathrooms, den , bonus room and a double garage, this home is designed for modern living. Vaulted ceilings and large windows flood the interior with natural light, creating an inviting and airy atmosphere. A versatile bonus room provides additional living space, while breathtaking views enhance the overall charm of the home. Ideally located, this townhouse is just minutes away from a Catholic school, Movati gym, the Tesoro shopping plaza, beautiful parks, and convenient transportation options. Everything you need is right at your doorstep. The best part? The seller is including all furniture and appliances, making this the perfect turnkey home for first-time buyers. Just bring your bags and move right in! Don’t miss out on this incredible opportunity to live in one of Keswick’s most sought-after communities. (id:54626)
Additional Media
View Additional Media
Property Details
Size
Parking
Build
Heating & Cooling
Rooms
Den
Den
Dining room
Dining Room
Kitchen
Kitchen
Family room
Family Room
Primary Bedroom
Bedroom
Bedroom 2
Bedroom
Ownership Details
Ownership
Condo Fee
Book A Private Showing
For Sale Nearby
The trademarks REALTOR®, REALTORS®, and the REALTOR® logo are controlled by The Canadian Real Estate Association (CREA) and identify real estate professionals who are members of CREA. The trademarks MLS®, Multiple Listing Service® and the associated logos are owned by CREA and identify the quality of services provided by real estate professionals who are members of CREA.








