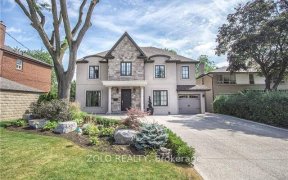
1711 - 268 Ridley Blvd
Ridley Blvd, North York, Toronto, ON, M5M 4N3



Welcome to "The Residences Of Ridley", And this Spacious and Open Concept 2 bedroom, 2 bath condo that perfectly blends luxury and convenience! With unobstructed city views, this spacious, Tridel built residence is flooded with natural light, offering an expansive layout that's perfect for modern living. Both bedrooms are generously...
Welcome to "The Residences Of Ridley", And this Spacious and Open Concept 2 bedroom, 2 bath condo that perfectly blends luxury and convenience! With unobstructed city views, this spacious, Tridel built residence is flooded with natural light, offering an expansive layout that's perfect for modern living. Both bedrooms are generously sized, providing a peaceful retreat with plenty of storage. The open-concept living area is ideal for entertaining, while the sleek finishes throughout add a touch of elegance. Extremely Well kept building offering outdoor pool and other amenities to enjoy. Located in a vibrant neighborhood with easy access to shopping, dining, Highways and transit, this is urban living at its finest. Don't miss out on this incredible opportunity! **EXTRAS** Fridge,Stove,Dishwasher,Washer and Dryer,Window coverings
Property Details
Size
Parking
Condo
Heating & Cooling
Ownership Details
Ownership
Condo Policies
Taxes
Condo Fee
Source
Listing Brokerage
For Sale Nearby
Sold Nearby

- 2
- 2

- 1
- 1

- 2
- 2

- 1,200 - 1,399 Sq. Ft.
- 2
- 2

- 2
- 2

- 3
- 2

- 2
- 2

- 1,200 - 1,399 Sq. Ft.
- 2
- 2
Listing information provided in part by the Toronto Regional Real Estate Board for personal, non-commercial use by viewers of this site and may not be reproduced or redistributed. Copyright © TRREB. All rights reserved.
Information is deemed reliable but is not guaranteed accurate by TRREB®. The information provided herein must only be used by consumers that have a bona fide interest in the purchase, sale, or lease of real estate.







