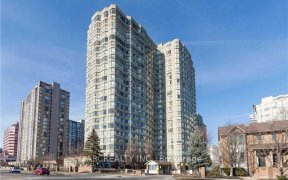
1710 - 285 Enfield Pl
Enfield Pl, City Centre, Mississauga, ON, L5B 3Y6



Prime location in Mississauga, right across from Square One! This stunning unit features a practical and stylish layout, complete with upgraded bathrooms and a kitchen adorned with quartz countertops. Fresh flooring enhances the inviting open concept design. Each room boasts windows that fill the space with natural light, and being in a...
Prime location in Mississauga, right across from Square One! This stunning unit features a practical and stylish layout, complete with upgraded bathrooms and a kitchen adorned with quartz countertops. Fresh flooring enhances the inviting open concept design. Each room boasts windows that fill the space with natural light, and being in a corner unit adds to the charm. Spanning approximately 900 sq ft, this home includes 2 bedrooms, 2 baths, and a spacious solarium that can serve as a third bedroom. The master bedroom offers a luxurious 4-piece ensuite. Enjoy hardwood flooring throughout, along with fantastic amenities such as an indoor pool, sauna, gym, and tennis court. Plus, theres 24-hour security for your peace of mind. With public transit at your doorstep, youre just a short walk from Square One and a variety of dining options. Convenient access to HWY 403 makes this location truly unbeatable!
Property Details
Size
Parking
Condo
Build
Heating & Cooling
Rooms
Living
10′8″ x 13′8″
Dining
9′3″ x 9′7″
Solarium
6′0″ x 10′8″
Kitchen
7′10″ x 7′11″
Prim Bdrm
9′11″ x 14′8″
2nd Br
8′0″ x 9′0″
Ownership Details
Ownership
Condo Policies
Taxes
Condo Fee
Source
Listing Brokerage
For Sale Nearby
Sold Nearby

- 2
- 2

- 884 Sq. Ft.
- 2
- 2

- 2
- 2

- 800 - 899 Sq. Ft.
- 2
- 2

- 2
- 2

- 2
- 2

- 800 - 899 Sq. Ft.
- 2
- 2

- 2
- 2
Listing information provided in part by the Toronto Regional Real Estate Board for personal, non-commercial use by viewers of this site and may not be reproduced or redistributed. Copyright © TRREB. All rights reserved.
Information is deemed reliable but is not guaranteed accurate by TRREB®. The information provided herein must only be used by consumers that have a bona fide interest in the purchase, sale, or lease of real estate.







