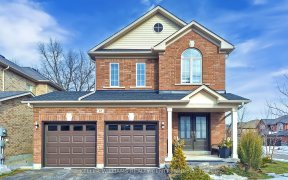


Bright And Spacious 2-Storey Family Home Backing Onto Green Space Situated In Desirable Subdivision. Walking Distance To Schools, Restaurants, Shopping, Public Transport, & Other Amenities. Well Maintained 4+1 Bedroom Home W/ A Bright Eat-In Kitchen Area W/ Walk-Out To Deck Overlooking An Entertainers Backyard, Fitted W/ 4-Zone Irrigation...
Bright And Spacious 2-Storey Family Home Backing Onto Green Space Situated In Desirable Subdivision. Walking Distance To Schools, Restaurants, Shopping, Public Transport, & Other Amenities. Well Maintained 4+1 Bedroom Home W/ A Bright Eat-In Kitchen Area W/ Walk-Out To Deck Overlooking An Entertainers Backyard, Fitted W/ 4-Zone Irrigation System. Primary Bedroom Features 4 Pc Ensuite Bathroom And His&Hers Walk-In Closets. Double Car Garage W/ Loft. Inc: Fridge, Stove, D/W, B/I Microwave, Washer & Dryer, All Elf's, Wood Burning Fireplace, Gazebo, Patio Furniture, Deep Freezer, All Window Coverings. Excl: Massage Chair, Napoleon Bbq, Napoleon Fire Pit, Projector & Screen. Hwt(Rental)
Property Details
Size
Parking
Build
Rooms
Kitchen
18′12″ x 25′3″
Dining
10′11″ x 26′3″
Mudroom
5′10″ x 8′2″
Family
10′11″ x 16′0″
Prim Bdrm
13′10″ x 17′2″
2nd Br
10′7″ x 13′5″
Ownership Details
Ownership
Taxes
Source
Listing Brokerage
For Sale Nearby
Sold Nearby

- 5
- 3

- 4
- 4

- 5
- 3

- 3
- 4

- 4
- 3

- 4
- 3

- 2,000 - 2,500 Sq. Ft.
- 4
- 4

- 5
- 2
Listing information provided in part by the Toronto Regional Real Estate Board for personal, non-commercial use by viewers of this site and may not be reproduced or redistributed. Copyright © TRREB. All rights reserved.
Information is deemed reliable but is not guaranteed accurate by TRREB®. The information provided herein must only be used by consumers that have a bona fide interest in the purchase, sale, or lease of real estate.








