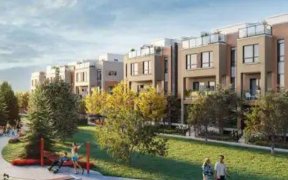


Income Property! Home On Fenced Pool Sized Lot In Prestigious Glenway Estates Back To Greenspace & Trail. Recent Reno. Master Ensuit W/ Tempered Glass Shower. Updated Hardwood Floors. Stylish Window Covering, Elfs, Freshly Painted In Neutral Colors, Beautiful Spiral Oak Staircase W/ Iron Pickets, Custom Built Kitchen W/Eat Kitchen &...
Income Property! Home On Fenced Pool Sized Lot In Prestigious Glenway Estates Back To Greenspace & Trail. Recent Reno. Master Ensuit W/ Tempered Glass Shower. Updated Hardwood Floors. Stylish Window Covering, Elfs, Freshly Painted In Neutral Colors, Beautiful Spiral Oak Staircase W/ Iron Pickets, Custom Built Kitchen W/Eat Kitchen & Breakfast Island, Ceramic Backsplash, Quartz Counter, Under Cabinet. Bay Windows. Gdo+ Remotes/O To Private, Calm ,Landscaped/Interlock Backyard W/Fruit Trees. B/I Appliances;S/S Fridge, Dish Washer, B/I Dble Oven,5 Gas Burner Cook-Top. Washer & Dryer. Crown Moulding/Picture Windows; 24X24 Porcelain Tile; Potlights; Newer Shaker Doors & Handles; Smooth Clng. Main Fl Lndry W/Garage Access(+Side Dr)
Property Details
Size
Parking
Build
Heating & Cooling
Utilities
Rooms
Living
10′9″ x 19′9″
Dining
10′9″ x 12′9″
Family
10′9″ x 19′2″
Kitchen
10′0″ x 11′4″
Breakfast
9′10″ x 11′9″
Prim Bdrm
13′11″ x 19′2″
Ownership Details
Ownership
Taxes
Source
Listing Brokerage
For Sale Nearby
Sold Nearby

- 4
- 3

- 6
- 4

- 4
- 3

- 3
- 2

- 2,000 - 2,500 Sq. Ft.
- 4
- 3

- 5
- 4

- 4
- 3

- 1,200 - 1,399 Sq. Ft.
- 2
- 2
Listing information provided in part by the Toronto Regional Real Estate Board for personal, non-commercial use by viewers of this site and may not be reproduced or redistributed. Copyright © TRREB. All rights reserved.
Information is deemed reliable but is not guaranteed accurate by TRREB®. The information provided herein must only be used by consumers that have a bona fide interest in the purchase, sale, or lease of real estate.








