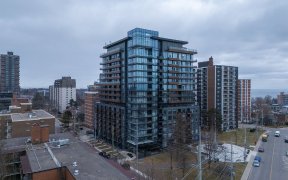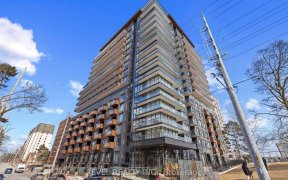
1708 - 21 Park St E
Park St E, Port Credit, Mississauga, ON, L5G 1L7



Discover urban living at its zenith in Tanu, the epitome of luxury and smart technology. This sub-penthouse unit, distinguished by higher ceilings, seamlessly combines elegance and innovation. Boasting 1754 sq ft, 2 bedrooms, a den, and 3 opulent bathrooms, this residence is a testament to extravagance. Enjoy panoramic views of Lake...
Discover urban living at its zenith in Tanu, the epitome of luxury and smart technology. This sub-penthouse unit, distinguished by higher ceilings, seamlessly combines elegance and innovation. Boasting 1754 sq ft, 2 bedrooms, a den, and 3 opulent bathrooms, this residence is a testament to extravagance. Enjoy panoramic views of Lake Ontario, the Credit River, and Toronto's skyline from your sprawling wrap-around terrace. Inside, relish cinematic evenings with a 100" drop-down screen amid 80K on upgrades. Your convenience is paramount, with 2 parking spaces, a secure locker, and the eco-friendly addition of an EV charging station. Don't just find a home; embrace a lifestyle that reimagines urban living. Welcome to your sanctuary in Tanu.
Property Details
Size
Parking
Condo
Condo Amenities
Build
Heating & Cooling
Rooms
Foyer
10′0″ x 6′3″
Living
16′0″ x 15′10″
Kitchen
15′1″ x 15′1″
Laundry
4′11″ x 6′9″
Den
15′5″ x 9′7″
Prim Bdrm
21′1″ x 9′10″
Ownership Details
Ownership
Condo Policies
Taxes
Condo Fee
Source
Listing Brokerage
For Sale Nearby
Sold Nearby

- 700 - 799 Sq. Ft.
- 1
- 1

- 900 - 999 Sq. Ft.
- 2
- 2

- 800 - 899 Sq. Ft.
- 2
- 2

- 1,000 - 1,199 Sq. Ft.
- 3
- 2

- 900 - 999 Sq. Ft.
- 2
- 2

- 700 - 799 Sq. Ft.
- 1
- 1

- 1,000 - 1,199 Sq. Ft.
- 2
- 2

- 1,200 - 1,399 Sq. Ft.
- 2
- 3
Listing information provided in part by the Toronto Regional Real Estate Board for personal, non-commercial use by viewers of this site and may not be reproduced or redistributed. Copyright © TRREB. All rights reserved.
Information is deemed reliable but is not guaranteed accurate by TRREB®. The information provided herein must only be used by consumers that have a bona fide interest in the purchase, sale, or lease of real estate.







