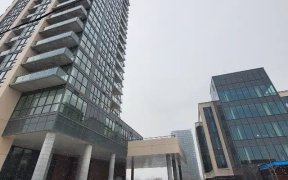
1706 - 15 Lynch St
Lynch St, Queen Street Corridor, Brampton, ON, L6W 0C7



Not your typical shoebox in the sky! This beautiful corner suite offers an abundance of natural sunlight and unobstructed views of Brampton, Mississauga and Toronto. Spanning over 1,000 SF with panoramic floor-to-ceiling windows, this is the largest and most desirable floor plan in the building. Outfitted with luxury Fisher & Paykel...
Not your typical shoebox in the sky! This beautiful corner suite offers an abundance of natural sunlight and unobstructed views of Brampton, Mississauga and Toronto. Spanning over 1,000 SF with panoramic floor-to-ceiling windows, this is the largest and most desirable floor plan in the building. Outfitted with luxury Fisher & Paykel appliances and custom Hunter Douglas remote-controlled roller shades. No expenses were spared on upgrades including light fixtures, full-sized laundry, a custom herringbone kitchen backsplash and more! Building amenities include a fully-equipped gym, party room with a full gourmet kitchen, dining & lounge area, terrace with BBQ area and more. Prime downtown location within steps to Starbucks, Shoppers and the new Peel Memorial Hospital. Within walking distance is the Rose Theatre, Gage Park, Centennial Park, Brampton GO/VIA and much more. Come visit this unit in-person to see for yourself how truly stunning it is! 2 side-by-side parking spaces, 1 storage locker included and a transferable Tarion warranty!
Property Details
Size
Parking
Condo
Condo Amenities
Build
Heating & Cooling
Rooms
Living
10′11″ x 11′8″
Dining
11′1″ x 10′5″
Kitchen
12′6″ x 7′1″
Prim Bdrm
10′2″ x 15′3″
2nd Br
10′8″ x 9′3″
Laundry
Laundry
Ownership Details
Ownership
Condo Policies
Taxes
Condo Fee
Source
Listing Brokerage
For Sale Nearby
Sold Nearby

- 1,000 - 1,199 Sq. Ft.
- 2
- 2

- 600 - 699 Sq. Ft.
- 1
- 1

- 900 - 999 Sq. Ft.
- 2
- 2

- 1,000 - 1,199 Sq. Ft.
- 2
- 2

- 600 - 699 Sq. Ft.
- 2
- 1

- 900 - 999 Sq. Ft.
- 2
- 2

- 700 - 799 Sq. Ft.
- 2
- 2

- 3
- 2
Listing information provided in part by the Toronto Regional Real Estate Board for personal, non-commercial use by viewers of this site and may not be reproduced or redistributed. Copyright © TRREB. All rights reserved.
Information is deemed reliable but is not guaranteed accurate by TRREB®. The information provided herein must only be used by consumers that have a bona fide interest in the purchase, sale, or lease of real estate.







