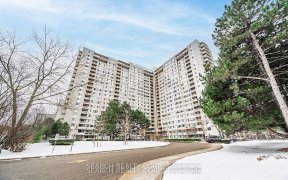
1705 - 3590 Kaneff Crescent
Kaneff Crescent, Mississauga, ON, L5A 3X3



Love where you live, live in central Mississauga! Steps away from the future Light Rail Transit and close to all city centre amenities, including newly renovated Central Library, Celebration Square, City Hall, Square One shopping mall, Sheridan College, Mississauga Transit Station, Go Bus Terminal and minutes from the 403 and Cooksville...
Love where you live, live in central Mississauga! Steps away from the future Light Rail Transit and close to all city centre amenities, including newly renovated Central Library, Celebration Square, City Hall, Square One shopping mall, Sheridan College, Mississauga Transit Station, Go Bus Terminal and minutes from the 403 and Cooksville GO train station. It's also only 10km from Toronto Pearson International Airport. This bright and spacious property has great potential and ideal for first time home buyers, renovators and investors. Balcony gives you western facing view as well as the South and North, giving you afternoon light and sunsets. There are two conveniently located parking spaces one level below ground, close to elevators as well as one storage locker on the same level. Enjoy all utilities included in the maintenance (hydro, water, heat, AC and all common elements) as well as all amenities the condo has to offer. Amenities included are party room, childrens' playroom, table tennis room, billiard room, indoor pool, sauna, fitness rooms, outdoor tennis court and large outdoor patio. The renovated grand lobby is modern and luxurious and the perimeter of the condominium is well manicured and maintained, leaving you with pride and comfort in where you live. This condominium is also a 9 minute walk to the Cooksville Creek Trail, city living with nature minutes away. Please note that this property is being sold "as is, where is". Grand renovated lobby with 24 hour security, well maintained condominium. Pets are allowed with certain restrictions.
Property Details
Size
Parking
Condo
Condo Amenities
Build
Heating & Cooling
Rooms
Foyer
4′6″ x 6′3″
Living
17′3″ x 11′7″
Dining
9′5″ x 7′6″
Kitchen
9′9″ x 7′7″
Br
10′8″ x 13′7″
2nd Br
9′6″ x 12′11″
Ownership Details
Ownership
Condo Policies
Taxes
Condo Fee
Source
Listing Brokerage
For Sale Nearby
Sold Nearby

- 1,000 - 1,199 Sq. Ft.
- 2
- 2

- 3
- 2

- 1,000 - 1,199 Sq. Ft.
- 2
- 2

- 3
- 2

- 3
- 2

- 1,400 - 1,599 Sq. Ft.
- 3
- 2

- 2
- 2

- 3
- 2
Listing information provided in part by the Toronto Regional Real Estate Board for personal, non-commercial use by viewers of this site and may not be reproduced or redistributed. Copyright © TRREB. All rights reserved.
Information is deemed reliable but is not guaranteed accurate by TRREB®. The information provided herein must only be used by consumers that have a bona fide interest in the purchase, sale, or lease of real estate.







