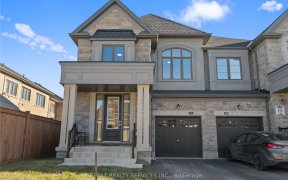
170 Silk Twist Dr
Silk Twist Dr, Rural East Gwillimbury, East Gwillimbury, ON, L9N 1E2



1 year old spacious and filled with natural light townhouse! No POTL fees! Connected only by garage on one side - feels like a semi! 9' ceiling and hardwood floor throughout main floor. Bright open concept living room with fireplace and large window. Modern kitchen with European range hood and large quartz countertop island is perfect for...
1 year old spacious and filled with natural light townhouse! No POTL fees! Connected only by garage on one side - feels like a semi! 9' ceiling and hardwood floor throughout main floor. Bright open concept living room with fireplace and large window. Modern kitchen with European range hood and large quartz countertop island is perfect for entertaining. Oakwood stairs with iron pickets. Primary bedroom features large walk-in closet and upgraded ensuite with granite counter and freestanding tub. 2nd floor laundry. Direct access to garage. Minutes to Hwy 404, Go Train, shopping and entertainment.
Property Details
Size
Parking
Build
Heating & Cooling
Utilities
Rooms
Living
10′7″ x 17′7″
Dining
11′7″ x 12′3″
Kitchen
10′2″ x 15′4″
Breakfast
10′2″ x 15′4″
Prim Bdrm
14′8″ x 18′1″
2nd Br
8′9″ x 11′7″
Ownership Details
Ownership
Taxes
Source
Listing Brokerage
For Sale Nearby
Sold Nearby

- 2,000 - 2,500 Sq. Ft.
- 4
- 3

- 4
- 3

- 2,000 - 2,500 Sq. Ft.
- 6
- 4

- 4
- 3

- 2,000 - 2,500 Sq. Ft.
- 4
- 3

- 2,500 - 3,000 Sq. Ft.
- 5
- 4

- 5
- 4

- 2,500 - 3,000 Sq. Ft.
- 4
- 4
Listing information provided in part by the Toronto Regional Real Estate Board for personal, non-commercial use by viewers of this site and may not be reproduced or redistributed. Copyright © TRREB. All rights reserved.
Information is deemed reliable but is not guaranteed accurate by TRREB®. The information provided herein must only be used by consumers that have a bona fide interest in the purchase, sale, or lease of real estate.







