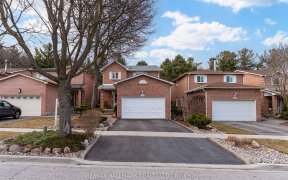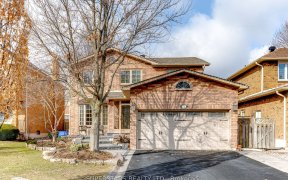


Pride of ownership! Stunning 4+1 bedroom, 4 bath, 2-car garage detached home located in the highly demanded Raymerville neighborhood. Excellent layout that flows perfectly for everyday living and entertaining, featuring hardwood floors throughout the main and second floors. Spacious living room and dining room with open concept. Huge...
Pride of ownership! Stunning 4+1 bedroom, 4 bath, 2-car garage detached home located in the highly demanded Raymerville neighborhood. Excellent layout that flows perfectly for everyday living and entertaining, featuring hardwood floors throughout the main and second floors. Spacious living room and dining room with open concept. Huge family room with fireplace and walkout to the deck. Gourmet kitchen with quartz countertops and built-in appliances, open to a breakfast area with a picturesque bay window overlooking the serene backyard. Four spacious bedrooms on the second floor, including a primary bedroom with a 5-piece ensuite and walk-in closet. The basement has ample space and includes a large recreation room with wet bar, an extra bedroom with a 3-piece bath and extensive storage.Lots of potential. Dont miss it! Minutes to public transit, GO Station, parks, schools, soccer field, shops, community center, Markville Mall, Hwy 407, and other amenities.Located in the top-ranked Markville High School district!
Property Details
Size
Parking
Build
Heating & Cooling
Utilities
Rooms
Living
11′9″ x 19′4″
Dining
11′8″ x 13′10″
Family
11′0″ x 20′0″
Kitchen
8′11″ x 12′3″
Breakfast
8′1″ x 12′3″
Prim Bdrm
11′9″ x 20′11″
Ownership Details
Ownership
Taxes
Source
Listing Brokerage
For Sale Nearby
Sold Nearby

- 5
- 4

- 2,500 - 3,000 Sq. Ft.
- 5
- 4

- 4
- 3

- 5
- 4

- 6
- 5

- 2800 Sq. Ft.
- 4
- 3

- 3878 Sq. Ft.
- 6
- 4

- 5
- 4
Listing information provided in part by the Toronto Regional Real Estate Board for personal, non-commercial use by viewers of this site and may not be reproduced or redistributed. Copyright © TRREB. All rights reserved.
Information is deemed reliable but is not guaranteed accurate by TRREB®. The information provided herein must only be used by consumers that have a bona fide interest in the purchase, sale, or lease of real estate.








