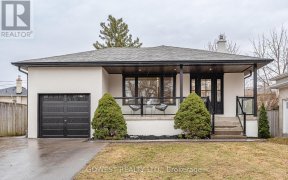


This Detached Home Is Perfect For Renovators Or Builders. Located In The Eringate Area Of Etobicoke, Close To Schools, Shopping, Library, One Bus To The Subway. Centennial Park Nearby, Is A Large Municipal Park That Offers Many Sports Facilities From Golf, Ski Hills, Soccer Etc. Three Bedrooms, Two Bathrooms, Side Entrance, Fenced In...
This Detached Home Is Perfect For Renovators Or Builders. Located In The Eringate Area Of Etobicoke, Close To Schools, Shopping, Library, One Bus To The Subway. Centennial Park Nearby, Is A Large Municipal Park That Offers Many Sports Facilities From Golf, Ski Hills, Soccer Etc. Three Bedrooms, Two Bathrooms, Side Entrance, Fenced In Backyard. Large Driveway. Great Schools, Including Michael Power School. Offers Will Be Reviewed May 15, 2022 At 3P.M. Email Offers To Debbie.Flaxman@Hotmail.Com The Property And Appliances Are Being Sold As Is, Where Is. Hardwood Floors Under Broadloom In Upper Level. Furnace 2010 And Roof 2015.
Property Details
Size
Parking
Rooms
Living
14′11″ x 13′2″
Dining
8′2″ x 12′8″
Kitchen
10′2″ x 11′2″
Breakfast
7′11″ x 6′0″
Prim Bdrm
10′4″ x 13′10″
2nd Br
10′6″ x 8′11″
Ownership Details
Ownership
Taxes
Source
Listing Brokerage
For Sale Nearby
Sold Nearby

- 4
- 2

- 3
- 2

- 3
- 2

- 4
- 2

- 1,100 - 1,500 Sq. Ft.
- 3
- 2

- 4
- 2

- 3
- 2

- 3
- 1
Listing information provided in part by the Toronto Regional Real Estate Board for personal, non-commercial use by viewers of this site and may not be reproduced or redistributed. Copyright © TRREB. All rights reserved.
Information is deemed reliable but is not guaranteed accurate by TRREB®. The information provided herein must only be used by consumers that have a bona fide interest in the purchase, sale, or lease of real estate.








