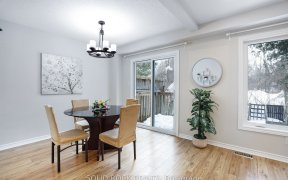


Set on a large lot within a quiet street is this move-in-ready home offering relaxed, light-filled living for the lucky new owners. The layout stretches over three levels with great-size bedrooms and modern bathrooms, paired with plenty of living space, a neutral colour palette and all the modern comforts you need. The eat-in kitchen,...
Set on a large lot within a quiet street is this move-in-ready home offering relaxed, light-filled living for the lucky new owners. The layout stretches over three levels with great-size bedrooms and modern bathrooms, paired with plenty of living space, a neutral colour palette and all the modern comforts you need. The eat-in kitchen, with its dishwasher and ample storage, will delight the avid foodie while the entertainer will adore the easy flow out to the large rear deck. Host friends for a summertime barbecue or simply relax with your morning coffee in hand as you take in the tranquil outlook. There is a separate dining room as well as a light-filled living room with hardwood floors underfoot. Downstairs, a beautifully finished walkout basement extends the living space even further and connects you to the great backyard with a privacy fence and a covered paver patio.
Property Details
Size
Parking
Lot
Build
Rooms
Dining Rm
10′0″ x 11′0″
Living Rm
10′2″ x 16′0″
Kitchen
11′0″ x 13′9″
Primary Bedrm
11′0″ x 14′5″
Bedroom
10′1″ x 11′0″
Bedroom
10′7″ x 11′0″
Ownership Details
Ownership
Taxes
Source
Listing Brokerage
For Sale Nearby
Sold Nearby

- 3
- 3

- 3
- 2

- 3
- 3

- 3
- 3

- 3
- 3

- 3
- 3

- 3
- 3

- 4
- 4
Listing information provided in part by the Ottawa Real Estate Board for personal, non-commercial use by viewers of this site and may not be reproduced or redistributed. Copyright © OREB. All rights reserved.
Information is deemed reliable but is not guaranteed accurate by OREB®. The information provided herein must only be used by consumers that have a bona fide interest in the purchase, sale, or lease of real estate.








