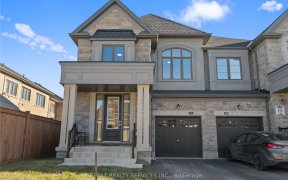
17 Lazarette Ln
Lazarette Ln, Rural East Gwillimbury, East Gwillimbury, ON, L9N 1E2



Welcome To Andrin Anchor Woods Built Semi Detached , Stunning Layout, 50,000 On A Premium Lot , And 20,000 On Luxury Upgrades, 4 Bedrooms And 3 Bathrooms 9Ft Ceiling, Open Concept Kitchen With Quartz Countertop , Hardwood Floor, Stairs W/ Iron Pickets S/S Appliances 2nd Floor Laundry Room , No Sidewalk For Extra Long Driveway. Waiting On...
Welcome To Andrin Anchor Woods Built Semi Detached , Stunning Layout, 50,000 On A Premium Lot , And 20,000 On Luxury Upgrades, 4 Bedrooms And 3 Bathrooms 9Ft Ceiling, Open Concept Kitchen With Quartz Countertop , Hardwood Floor, Stairs W/ Iron Pickets S/S Appliances 2nd Floor Laundry Room , No Sidewalk For Extra Long Driveway. Waiting On Arrival Of Appliances.
Property Details
Size
Parking
Build
Heating & Cooling
Utilities
Rooms
Dining
10′11″ x 11′7″
Family
12′11″ x 18′4″
Kitchen
10′7″ x 11′5″
Prim Bdrm
12′9″ x 18′4″
2nd Br
9′4″ x 10′4″
3rd Br
10′7″ x 11′2″
Ownership Details
Ownership
Taxes
Source
Listing Brokerage
For Sale Nearby
Sold Nearby

- 4
- 3

- 2,000 - 2,500 Sq. Ft.
- 4
- 3

- 1,500 - 2,000 Sq. Ft.
- 3
- 3

- 5
- 4

- 2,000 - 2,500 Sq. Ft.
- 4
- 3

- 2,000 - 2,500 Sq. Ft.
- 6
- 4

- 2,500 - 3,000 Sq. Ft.
- 5
- 4

- 2800 Sq. Ft.
- 4
- 4
Listing information provided in part by the Toronto Regional Real Estate Board for personal, non-commercial use by viewers of this site and may not be reproduced or redistributed. Copyright © TRREB. All rights reserved.
Information is deemed reliable but is not guaranteed accurate by TRREB®. The information provided herein must only be used by consumers that have a bona fide interest in the purchase, sale, or lease of real estate.







