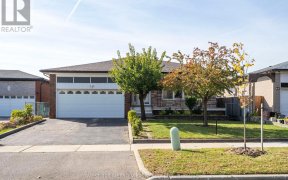


Excellent Location & Much To Offer! Beautiful Detached 5 Level Back-Split Home Sits On Large Pie Shaped Ravine Lot! Great Curb Appeal With A Covered Front Porch. Spacious Layout W/ 4 Entrances Into Home.Family Rm Offers A W/O To Large Sun-Room W/ 2 Skylights & A Terrace. Great Size Bdrms With Hardwood Floors. Finished Lwr Lvl Has A Fully...
Excellent Location & Much To Offer! Beautiful Detached 5 Level Back-Split Home Sits On Large Pie Shaped Ravine Lot! Great Curb Appeal With A Covered Front Porch. Spacious Layout W/ 4 Entrances Into Home.Family Rm Offers A W/O To Large Sun-Room W/ 2 Skylights & A Terrace. Great Size Bdrms With Hardwood Floors. Finished Lwr Lvl Has A Fully Loaded Modern Kitchen, B/I Bar, Pot Lights & Fireplace! Large Backyard W/ Covered Patio. Newer Roof & Eavestrough Cleaned. 2 Fridges, 2 Stoves, 2Dws, 1 Freezer, All Window Coverings, All Elf, Cac,Large Catina W/Sink, French Doors, Fireplace, Washer & Dryer. Underground Sprinkler, Alarm System, Oversized Double Car Garage With Gdo Remotes, & More! (Hwt Is Owned)
Property Details
Size
Parking
Rooms
Living
13′11″ x 15′7″
Dining
10′0″ x 11′5″
Kitchen
10′0″ x 10′0″
Breakfast
9′0″ x 10′9″
Family
11′11″ x 27′10″
Prim Bdrm
13′11″ x 11′7″
Ownership Details
Ownership
Taxes
Source
Listing Brokerage
For Sale Nearby
Sold Nearby

- 4
- 4

- 4
- 4

- 4390 Sq. Ft.
- 6
- 4

- 3
- 4

- 4
- 2

- 4
- 2

- 5
- 3

- 3
- 4
Listing information provided in part by the Toronto Regional Real Estate Board for personal, non-commercial use by viewers of this site and may not be reproduced or redistributed. Copyright © TRREB. All rights reserved.
Information is deemed reliable but is not guaranteed accurate by TRREB®. The information provided herein must only be used by consumers that have a bona fide interest in the purchase, sale, or lease of real estate.








