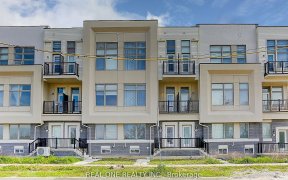


Welcome To 17 Golf Way, A Spotless & Spacious Condo Townhouse In Prime Markham Location. 9 Feet Ceiling M/F, 4 Bedrooms With Master Ensuite. New Paint T/O. Close To All Amenities, Steps To T&T Supermarket, Schools & Parks. Excellent Floor Plan. Hardwood Floor On M/F. Ceramic Floors In Kitchen. W/O To Yard From Kitchen. Finished Basement....
Welcome To 17 Golf Way, A Spotless & Spacious Condo Townhouse In Prime Markham Location. 9 Feet Ceiling M/F, 4 Bedrooms With Master Ensuite. New Paint T/O. Close To All Amenities, Steps To T&T Supermarket, Schools & Parks. Excellent Floor Plan. Hardwood Floor On M/F. Ceramic Floors In Kitchen. W/O To Yard From Kitchen. Finished Basement. Private Driveway, Garage Access From Home. All Appliances, Window Coverings, Gas Burner & Equipment, Cac, Light Fixtures, Cvac, Hot Water Tank Rental.
Property Details
Size
Parking
Rooms
Living
12′6″ x 17′10″
Dining
12′6″ x 17′10″
Kitchen
10′6″ x 11′7″
Breakfast
10′6″ x 10′0″
Prim Bdrm
10′8″ x 16′0″
2nd Br
9′10″ x 9′7″
Ownership Details
Ownership
Condo Policies
Taxes
Condo Fee
Source
Listing Brokerage
For Sale Nearby

- 1,800 - 1,999 Sq. Ft.
- 4
- 4
Sold Nearby

- 4
- 3

- 3
- 3

- 1,800 - 1,999 Sq. Ft.
- 4
- 5

- 2400 Sq. Ft.
- 4
- 4

- 6
- 5

- 3
- 4

- 3
- 3

- 4
- 4
Listing information provided in part by the Toronto Regional Real Estate Board for personal, non-commercial use by viewers of this site and may not be reproduced or redistributed. Copyright © TRREB. All rights reserved.
Information is deemed reliable but is not guaranteed accurate by TRREB®. The information provided herein must only be used by consumers that have a bona fide interest in the purchase, sale, or lease of real estate.







