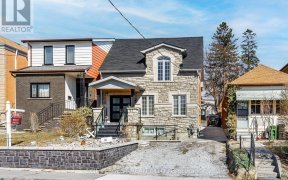


This South-Facing "Ravine-Like" With Amazing 146 Feet Deep Lot Calls Your Name!! Newly Renovated Home In A Prime Location! Just Steps Away From Fairbanks Park And The Eglinton Shops & Crosstown Lrt (Coming Soon)! Three Separate Hydro Meters For Each Level; Build-In Garage, Walkout Basement With Huge Size Deck, Special Storage Room On...
This South-Facing "Ravine-Like" With Amazing 146 Feet Deep Lot Calls Your Name!! Newly Renovated Home In A Prime Location! Just Steps Away From Fairbanks Park And The Eglinton Shops & Crosstown Lrt (Coming Soon)! Three Separate Hydro Meters For Each Level; Build-In Garage, Walkout Basement With Huge Size Deck, Special Storage Room On The Yard!!!.3 Parking Space! Roof(2014)Windows And Doors(2017); 3 Fridges, 3 Stoves, 1 Washer, 1 Dryer,1 B/I Dishwashers, 1 Combi Boiler And Equipment, 2 Wall Air Condition, All Blinds, All Elf's Perfect For Family And Investor, Good Rental Income To Cover The Mortgage.
Property Details
Size
Parking
Rooms
Living
9′10″ x 13′11″
Kitchen
8′10″ x 15′7″
Prim Bdrm
11′8″ x 15′1″
2nd Br
9′4″ x 9′8″
Living
11′6″ x 19′2″
Prim Bdrm
11′9″ x 15′1″
Ownership Details
Ownership
Taxes
Source
Listing Brokerage
For Sale Nearby
Sold Nearby

- 4
- 2

- 3
- 2

- 4
- 3

- 2,000 - 2,500 Sq. Ft.
- 8
- 3

- 5
- 4

- 3
- 3

- 2
- 2

- 3
- 2
Listing information provided in part by the Toronto Regional Real Estate Board for personal, non-commercial use by viewers of this site and may not be reproduced or redistributed. Copyright © TRREB. All rights reserved.
Information is deemed reliable but is not guaranteed accurate by TRREB®. The information provided herein must only be used by consumers that have a bona fide interest in the purchase, sale, or lease of real estate.








