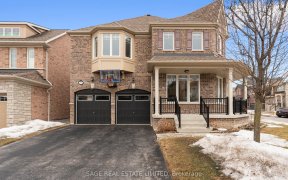


Ready To Move In. Freshly Painted. Nine(9) Ft Ceiling In Main Floor. Family Room With Gas Fireplace. Hardwood Floors In Living, Dining , Family Room And 2nd Floor Hallway. Oak Wood Stair And Balusters. Maple Cabinetry. Quartz Counter Top And Island. Crown Moldings And Dimmer Pot Lights In Main Except Kitchen Area. 5 Pc Ensuite At Prim....
Ready To Move In. Freshly Painted. Nine(9) Ft Ceiling In Main Floor. Family Room With Gas Fireplace. Hardwood Floors In Living, Dining , Family Room And 2nd Floor Hallway. Oak Wood Stair And Balusters. Maple Cabinetry. Quartz Counter Top And Island. Crown Moldings And Dimmer Pot Lights In Main Except Kitchen Area. 5 Pc Ensuite At Prim. Br With Jacuzzi. Walk Out Basement(Income Potential) With 2 Rooms For Office Or Bedrooms. Basement Patio Door Can Be Used As Separate Entrance. : Includes Ss Appliances: Ice Maker Fridge '21, Rnge/Oven'22, B/I Dishwasher, Washer '2018, Dryer, Exhaust Fan, All Elfs & Window Coverings, Quartz Island, Steel Gazebo, No M/Ly Fee Security System(As Is).
Property Details
Size
Parking
Build
Rooms
Living
11′9″ x 22′2″
Dining
11′9″ x 22′2″
Kitchen
10′11″ x 15′4″
Family
13′3″ x 14′7″
Prim Bdrm
15′1″ x 16′11″
2nd Br
11′10″ x 13′6″
Ownership Details
Ownership
Taxes
Source
Listing Brokerage
For Sale Nearby
Sold Nearby

- 5
- 4

- 2,500 - 3,000 Sq. Ft.
- 5
- 4

- 4
- 3

- 4
- 3

- 4
- 3

- 4
- 4

- 3334 Sq. Ft.
- 5
- 4

- 5
- 4
Listing information provided in part by the Toronto Regional Real Estate Board for personal, non-commercial use by viewers of this site and may not be reproduced or redistributed. Copyright © TRREB. All rights reserved.
Information is deemed reliable but is not guaranteed accurate by TRREB®. The information provided herein must only be used by consumers that have a bona fide interest in the purchase, sale, or lease of real estate.








