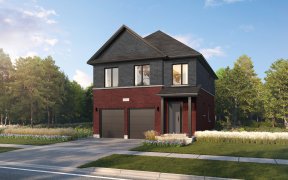


Welcome to 17 Bugelli Drive. A beautifully, well maintained bungalow situated in a highly desirable neighbourhood in Whitby. Both fully renovated and landscaped, featuring an open concept living space leading into a large upgraded kitchen with quartz countertops and stainless steel appliances. Hardwood floors throughout the main floor,...
Welcome to 17 Bugelli Drive. A beautifully, well maintained bungalow situated in a highly desirable neighbourhood in Whitby. Both fully renovated and landscaped, featuring an open concept living space leading into a large upgraded kitchen with quartz countertops and stainless steel appliances. Hardwood floors throughout the main floor, 3 bedrooms and 2 freshly renovated bathrooms. Walkout into a private backyard, secluded by mature trees and an oversized deck. A perfect oasis to entertain. A 2000 sqft, unfinished basement awaiting your final touch with potential to build a walk up into your backyard. This rare gem won't last long!! ****OPEN HOUSE Sat 06/15/24 (12-3PM) Sun 06/16/24 (12-2) 2 Car Garage, close to hwy, (407,412,401) shopping, grocery, entertainment, restaurants, public transit, Great schools.
Property Details
Size
Parking
Build
Heating & Cooling
Utilities
Rooms
Kitchen
11′9″ x 12′5″
Dining
11′9″ x 14′4″
Family
11′7″ x 19′5″
Living
11′9″ x 23′7″
Foyer
7′0″ x 17′0″
2nd Br
9′11″ x 12′5″
Ownership Details
Ownership
Taxes
Source
Listing Brokerage
For Sale Nearby
Sold Nearby

- 4
- 3

- 3
- 4

- 2,500 - 3,000 Sq. Ft.
- 4
- 4

- 4
- 4

- 3
- 3

- 4
- 4

- 4
- 4

- 4
- 4
Listing information provided in part by the Toronto Regional Real Estate Board for personal, non-commercial use by viewers of this site and may not be reproduced or redistributed. Copyright © TRREB. All rights reserved.
Information is deemed reliable but is not guaranteed accurate by TRREB®. The information provided herein must only be used by consumers that have a bona fide interest in the purchase, sale, or lease of real estate.








