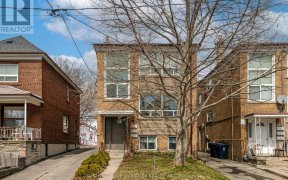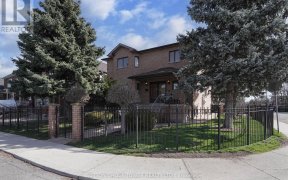


Extremely Versatile, 2-Storey, Detached Home That Offers Endless Opportunities. Currently Divided Into 3 Separate Units With 3 Separate Entrances, This Property Is A Turnkey, Income-Generating Investment That Can Easily Be Converted Back To A Single Family Home. 2-Bedroom, Main/2nd Floor Unit Has Separate Kitchen And Living Spaces,...
Extremely Versatile, 2-Storey, Detached Home That Offers Endless Opportunities. Currently Divided Into 3 Separate Units With 3 Separate Entrances, This Property Is A Turnkey, Income-Generating Investment That Can Easily Be Converted Back To A Single Family Home. 2-Bedroom, Main/2nd Floor Unit Has Separate Kitchen And Living Spaces, 4-Piece Bath, Basement Bonus Room, Storage & Laundry. Back-Of-House Flat & Basement Apartment Are 1-Bedrooms W/ Separate Baths And Kitchens, & Shared Laundry Facilities. Private Driveway For 4 Cars & A Detached Single-Car Garage With Retractable Sunshade. Fenced Backyard. Located On A Quiet, Family-Friendly Street, Walking Distance To Transit (New Eglinton Lrt), Wonderful Parks, Excellent Schools & Much More! Don't Miss Your Chance To Own This Valuable Real Estate Investment. 3 Stoves; 3 Refrigerators; 2 Dishwashers; 2 Microwaves; 1 Washer & Dryer; 1 Stacked Washer & Dryer; & 2 Laundry Tubs. Roof Shingles Replaced in 2016; New Furnace & A/C In 2017.
Property Details
Size
Parking
Build
Heating & Cooling
Utilities
Rooms
Kitchen
11′9″ x 15′5″
Living
10′0″ x 15′5″
Prim Bdrm
10′0″ x 12′4″
Br
10′0″ x 9′8″
Bathroom
6′10″ x 5′3″
Kitchen
4′6″ x 12′5″
Ownership Details
Ownership
Taxes
Source
Listing Brokerage
For Sale Nearby
Sold Nearby

- 1,500 - 2,000 Sq. Ft.
- 4
- 3

- 3
- 2

- 3
- 2

- 5
- 3

- 2
- 2

- 4
- 2

- 3
- 2

- 4
- 3
Listing information provided in part by the Toronto Regional Real Estate Board for personal, non-commercial use by viewers of this site and may not be reproduced or redistributed. Copyright © TRREB. All rights reserved.
Information is deemed reliable but is not guaranteed accurate by TRREB®. The information provided herein must only be used by consumers that have a bona fide interest in the purchase, sale, or lease of real estate.








