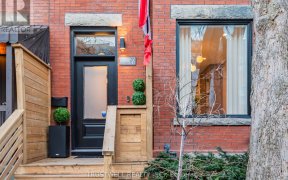
17 A Boulton Ave
Boulton Ave, South Riverdale, Toronto, ON, M4M 2J4



In The Heart Of Riverside! End-Unit Victorian-Style Townhome W/ Functional Layout Ticks All The Boxes: Clean + Inviting, Open Concept Kitchen And Living Spaces, Room For Guests And Home Office, 3rd Floor Primary Suite W/ Ensuite + Rooftop Patio, Finished Bsmt W/ Sep Entrance, 2 Tandem Prkng, Private Backyard Deck W/Custom Stonework, Newer...
In The Heart Of Riverside! End-Unit Victorian-Style Townhome W/ Functional Layout Ticks All The Boxes: Clean + Inviting, Open Concept Kitchen And Living Spaces, Room For Guests And Home Office, 3rd Floor Primary Suite W/ Ensuite + Rooftop Patio, Finished Bsmt W/ Sep Entrance, 2 Tandem Prkng, Private Backyard Deck W/Custom Stonework, Newer Waterproofing. Next To Community Spaces, Schools, Parks, Mature Trees And Everything Queen St E At Your Doorstep. Inc: S/S Fridge, Stove, Dishwasher, Stacked Washer + Dryer. All Elfs, Window Coverings, Hwt Rental. Feature Sheet Lists Upgrades, Inclusions, Exclusions, And Link To Home Inspection Report. Check Out The Virtual Tour And Iguide Plans.
Property Details
Size
Parking
Build
Rooms
Living
25′5″ x 13′1″
Dining
25′11″ x 9′6″
Kitchen
12′8″ x 13′3″
2nd Br
13′1″ x 12′9″
3rd Br
13′1″ x 11′7″
Bathroom
8′0″ x 6′0″
Ownership Details
Ownership
Taxes
Source
Listing Brokerage
For Sale Nearby
Sold Nearby

- 1,500 - 2,000 Sq. Ft.
- 4
- 2

- 1,500 - 2,000 Sq. Ft.
- 3
- 2

- 3
- 2

- 1,500 - 2,000 Sq. Ft.
- 4
- 2

- 3
- 3

- 1,100 - 1,500 Sq. Ft.
- 3
- 1

- 3
- 3

- 1,500 - 2,000 Sq. Ft.
- 3
- 2
Listing information provided in part by the Toronto Regional Real Estate Board for personal, non-commercial use by viewers of this site and may not be reproduced or redistributed. Copyright © TRREB. All rights reserved.
Information is deemed reliable but is not guaranteed accurate by TRREB®. The information provided herein must only be used by consumers that have a bona fide interest in the purchase, sale, or lease of real estate.







