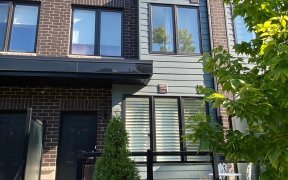
17 - 2212 Bromsgrove Rd
Bromsgrove Rd, Southdown, Mississauga, ON, L5J 1L4



Discover contemporary luxury at 2122 Bromsgrove. This lavish townhouse **(1853 SQFT)** boasts 3 levels plus a stunning rooftop terrace. Delight in the sophistication of the upgraded kitchen, perfect for both relaxation and entertainment. Embrace the Bright & airy open-concept design, ideal for gatherings. Indulge in culinary pleasures in...
Discover contemporary luxury at 2122 Bromsgrove. This lavish townhouse **(1853 SQFT)** boasts 3 levels plus a stunning rooftop terrace. Delight in the sophistication of the upgraded kitchen, perfect for both relaxation and entertainment. Embrace the Bright & airy open-concept design, ideal for gatherings. Indulge in culinary pleasures in the expansive modern kitchen, featuring ample counter space and a walk-in pantry. The inviting island seating for 3 adds to the charm. Enjoy the convenience of a locker and TWO parking spots. Just a 5-minute stroll to Clarkson GO, with schools, the lake, parks, trails, and restaurants steps away. These units are rarely available, seize the opportunity! ** PLEASE NOTE SQUARE FOOTAGE & 2 PARKING SPOTS** **Includes TWO Parking Spots & Locker** + OVER 1800 SQFT
Property Details
Size
Parking
Condo
Build
Heating & Cooling
Rooms
Living
22′1″ x 14′4″
Dining
22′1″ x 14′4″
Kitchen
8′0″ x 14′4″
2nd Br
9′5″ x 8′0″
3rd Br
11′5″ x 10′2″
Prim Bdrm
15′5″ x 10′1″
Ownership Details
Ownership
Condo Policies
Taxes
Condo Fee
Source
Listing Brokerage
For Sale Nearby
Sold Nearby

- 1,800 - 1,999 Sq. Ft.
- 3
- 3

- 1,800 - 1,999 Sq. Ft.
- 3
- 3

- 1,400 - 1,599 Sq. Ft.
- 3
- 3

- 1,400 - 1,599 Sq. Ft.
- 3
- 3

- 1,400 - 1,599 Sq. Ft.
- 3
- 3

- 1,800 - 1,999 Sq. Ft.
- 3
- 3

- 1,400 - 1,599 Sq. Ft.
- 3
- 3

- 1,800 - 1,999 Sq. Ft.
- 3
- 3
Listing information provided in part by the Toronto Regional Real Estate Board for personal, non-commercial use by viewers of this site and may not be reproduced or redistributed. Copyright © TRREB. All rights reserved.
Information is deemed reliable but is not guaranteed accurate by TRREB®. The information provided herein must only be used by consumers that have a bona fide interest in the purchase, sale, or lease of real estate.







