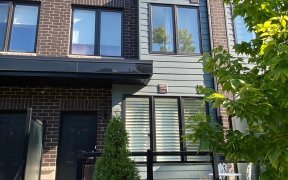
17 - 1150 Stroud Ln
Stroud Ln, Southdown, Mississauga, ON, L5J 1L4



Bright Townhome In Highly Sought After Location Of Clarkson Village. This 1549Sqft Unit Feat. 9Ft Ceilings On Main Flr W/Upgrades Throughout. Quartz Counter In Kitch. W/Backsplash & S/S Appl. Laminate Flr, Smooth Ceilings. Main Flr Front Porch, Master Bdrm W/Balcony & Large Priv. Rooftop Terrace. Direct Underground Access To 2 Prking...
Bright Townhome In Highly Sought After Location Of Clarkson Village. This 1549Sqft Unit Feat. 9Ft Ceilings On Main Flr W/Upgrades Throughout. Quartz Counter In Kitch. W/Backsplash & S/S Appl. Laminate Flr, Smooth Ceilings. Main Flr Front Porch, Master Bdrm W/Balcony & Large Priv. Rooftop Terrace. Direct Underground Access To 2 Prking Spots. Xlrg Locker. 500M To Clarkson Go Station, Minutes To Qew. Walk To Schools, Public Transit, Parks, Restaurants & Shopping Shows A++ All Elfs, All S/S Appliances, Washer And Dryer, All Drapes. Maintenance Include: Common Elements, Grass Cutting, Snow & Garbage Removal, Building Insurance, 2 Car Parking. Hwt Rental. Status Certificate Available Upon Request.
Property Details
Size
Parking
Condo
Condo Amenities
Build
Heating & Cooling
Rooms
Living
11′3″ x 16′9″
Dining
11′3″ x 16′9″
Kitchen
8′9″ x 9′9″
Prim Bdrm
10′11″ x 14′6″
2nd Br
8′6″ x 18′1″
3rd Br
8′0″ x 8′2″
Ownership Details
Ownership
Condo Policies
Taxes
Condo Fee
Source
Listing Brokerage
For Sale Nearby
Sold Nearby

- 1,400 - 1,599 Sq. Ft.
- 3
- 3

- 1,400 - 1,599 Sq. Ft.
- 3
- 3

- 3
- 3

- 1,400 - 1,599 Sq. Ft.
- 3
- 3

- 1,800 - 1,999 Sq. Ft.
- 3
- 3

- 3
- 3

- 1,800 - 1,999 Sq. Ft.
- 3
- 3

- 3
- 3
Listing information provided in part by the Toronto Regional Real Estate Board for personal, non-commercial use by viewers of this site and may not be reproduced or redistributed. Copyright © TRREB. All rights reserved.
Information is deemed reliable but is not guaranteed accurate by TRREB®. The information provided herein must only be used by consumers that have a bona fide interest in the purchase, sale, or lease of real estate.







