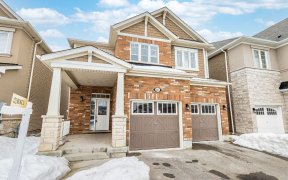


Completely Freehold Beauty In Hawthrone Village!! Meticulously Maintained, Energy Star Townhome,Very Bright, 2BR, 2.5 Washrooms, Total 3 Car Parking,One Garage Parking And can park Two Cars onsurface Parking. Fronting on South. Situated In A Sought After Location!! Gleaming FloorsThroughout, Open Concept Dining Room With W/O To Lrge...
Completely Freehold Beauty In Hawthrone Village!! Meticulously Maintained, Energy Star Townhome,Very Bright, 2BR, 2.5 Washrooms, Total 3 Car Parking,One Garage Parking And can park Two Cars onsurface Parking. Fronting on South. Situated In A Sought After Location!! Gleaming FloorsThroughout, Open Concept Dining Room With W/O To Lrge Balcony, Modern Kitchen W/ Island AndUpgr.Light.Bedrooms With W/I Closets, Each With A Bathroom.Surround Yourself With Many OutdoorNature Amenities.
Property Details
Size
Parking
Build
Heating & Cooling
Utilities
Rooms
Office
9′1″ x 10′4″
Kitchen
9′11″ x 9′9″
Dining
10′0″ x 11′4″
Great Rm
12′2″ x 15′4″
Prim Bdrm
10′0″ x 19′2″
2nd Br
12′7″ x 8′11″
Ownership Details
Ownership
Taxes
Source
Listing Brokerage
For Sale Nearby
Sold Nearby

- 1415 Sq. Ft.
- 3
- 3

- 1,500 - 2,000 Sq. Ft.
- 2
- 3

- 3
- 3

- 3
- 3

- 3
- 3

- 1,500 - 2,000 Sq. Ft.
- 3
- 3

- 1,500 - 2,000 Sq. Ft.
- 3
- 3

- 1,100 - 1,500 Sq. Ft.
- 3
- 2
Listing information provided in part by the Toronto Regional Real Estate Board for personal, non-commercial use by viewers of this site and may not be reproduced or redistributed. Copyright © TRREB. All rights reserved.
Information is deemed reliable but is not guaranteed accurate by TRREB®. The information provided herein must only be used by consumers that have a bona fide interest in the purchase, sale, or lease of real estate.








