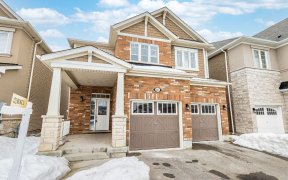


Check out this stunning Mattamy "Croftside" end unit, perfect for your next home! This beautifully maintained property boasts gleaming hardwood floors throughout the main level, stairwell, and upper hallway, creating a warm and inviting atmosphere. The modern kitchen is equipped with a backsplash and undermount lighting, perfect for... Show More
Check out this stunning Mattamy "Croftside" end unit, perfect for your next home! This beautifully maintained property boasts gleaming hardwood floors throughout the main level, stairwell, and upper hallway, creating a warm and inviting atmosphere. The modern kitchen is equipped with a backsplash and undermount lighting, perfect for culinary enthusiasts. The finished basement is fully insulated for surround sound with a raised floor, making it an ideal space for entertainment or relaxation. Enjoy the poured concrete patio and walkway, providing an extra parking spot, and the meticulously landscaped front and backyards, offering great curb appeal. Ensuring peace of mind for years to come. Located in a fantastic family neighborhood within a great school district, this home is in move-in condition and shows extremely well. Be sure to check out the virtual tour and attached photos to see all the wonderful features this home has to offer! Don't miss out on this incredible opportunity to own a beautiful home in a highly sought- after area. These photos are before the property was tenanted. (id:54626)
Additional Media
View Additional Media
Property Details
Size
Parking
Lot
Build
Heating & Cooling
Utilities
Rooms
Primary Bedroom
12′10″ x 10′10″
Bedroom 2
8′11″ x 9′7″
Bedroom 3
11′10″ x 11′10″
Recreational, Games room
16′0″ x 21′5″
Kitchen
14′2″ x 10′3″
Living room
16′4″ x 12′3″
Ownership Details
Ownership
Book A Private Showing
For Sale Nearby
Sold Nearby

- 3
- 3

- 1,100 - 1,500 Sq. Ft.
- 3
- 2

- 3
- 3

- 3
- 2

- 4
- 4

- 1,500 - 2,000 Sq. Ft.
- 4
- 3

- 1,100 - 1,500 Sq. Ft.
- 3
- 3

- 1,500 - 2,000 Sq. Ft.
- 3
- 4
The trademarks REALTOR®, REALTORS®, and the REALTOR® logo are controlled by The Canadian Real Estate Association (CREA) and identify real estate professionals who are members of CREA. The trademarks MLS®, Multiple Listing Service® and the associated logos are owned by CREA and identify the quality of services provided by real estate professionals who are members of CREA.









