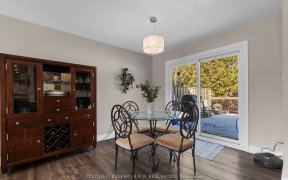


Rare Find! .5 Acre Lot In The Heart Of Uxbridge. Opportunity To Divide! Stylish Victorian Charmer Walk To Schools-Restaurants-Brewery-Farmers Market Then Return Home To Unwind In Your Perfect Hideaway-Brick 1.5 St 4 Br 3 Bath-Cust Kit & Principal Br Add (09), Reno'd Top To Bottom W/Crisp, Clean, Light-Filled Rms & Luxury Detail. Plenty...
Rare Find! .5 Acre Lot In The Heart Of Uxbridge. Opportunity To Divide! Stylish Victorian Charmer Walk To Schools-Restaurants-Brewery-Farmers Market Then Return Home To Unwind In Your Perfect Hideaway-Brick 1.5 St 4 Br 3 Bath-Cust Kit & Principal Br Add (09), Reno'd Top To Bottom W/Crisp, Clean, Light-Filled Rms & Luxury Detail. Plenty Of Rm To Play & Grow In Huge Park-Like Yard. Orig Stone Found'n Barn Acts As Playrm & Pool House To Secluded Pool Retreat. Multiple Fp's-Heated Bathrm Flrs-Hrdwd Thruout-Inground Pool. Furnace 09-Roof 09-Barn Restoration 15-Pool Liner May 21-Safety Cover 20-C/A 09-Updated Regional Water Connection, Copper Spring 21. Inclusions Attached.
Property Details
Size
Parking
Rooms
Kitchen
9′6″ x 15′6″
Breakfast
13′3″ x 15′6″
Living
13′9″ x 23′11″
Family
15′9″ x 13′5″
Prim Bdrm
16′6″ x 16′0″
2nd Br
9′7″ x 9′5″
Ownership Details
Ownership
Taxes
Source
Listing Brokerage
For Sale Nearby
Sold Nearby

- 6
- 4

- 2,500 - 3,000 Sq. Ft.
- 5
- 4

- 5
- 4

- 2,500 - 3,000 Sq. Ft.
- 5
- 4

- 2,000 - 2,500 Sq. Ft.
- 4
- 3

- 5
- 5

- 3
- 3

- 1,500 - 2,000 Sq. Ft.
- 5
- 3
Listing information provided in part by the Toronto Regional Real Estate Board for personal, non-commercial use by viewers of this site and may not be reproduced or redistributed. Copyright © TRREB. All rights reserved.
Information is deemed reliable but is not guaranteed accurate by TRREB®. The information provided herein must only be used by consumers that have a bona fide interest in the purchase, sale, or lease of real estate.








