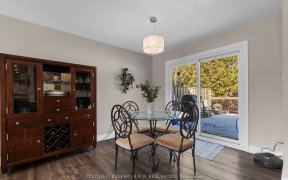


Welcome to King St West, where timeless elegance meets contemporary comfort. This beautifully restored century home, originally built in 1886, retains its historic charm with original features like exposed brick, backyard barn, century staircase, & formal living room. It has been updated with a new roof, windows, flooring, and large...
Welcome to King St West, where timeless elegance meets contemporary comfort. This beautifully restored century home, originally built in 1886, retains its historic charm with original features like exposed brick, backyard barn, century staircase, & formal living room. It has been updated with a new roof, windows, flooring, and large addition which includes; 3 car garage,completely sep. legal apartment, 5th bedroom, mud room/workshop, light-filled dining room perfect for gatherings, a full wet bar, and a cozy den. You'll find this home nestled in the heart of town on a double lot, with soaring mature trees & saltwater pool. Walk to the market, brewery,and the historic main street. This one-of-a-kind home seamlessly blends century character with modern design in a thoughtful expansion that caters to today's lifestyle. Truly a MUST SEE!
Property Details
Size
Parking
Build
Heating & Cooling
Utilities
Rooms
Living
13′9″ x 24′4″
Office
15′2″ x 14′11″
Kitchen
10′1″ x 15′9″
Family
12′6″ x 15′1″
Dining
15′4″ x 19′1″
Rec
11′7″ x 15′5″
Ownership Details
Ownership
Taxes
Source
Listing Brokerage
For Sale Nearby
Sold Nearby

- 4
- 3

- 2,500 - 3,000 Sq. Ft.
- 5
- 4

- 5
- 4

- 2,500 - 3,000 Sq. Ft.
- 5
- 4

- 2,000 - 2,500 Sq. Ft.
- 4
- 3

- 5
- 5

- 3
- 3

- 1,500 - 2,000 Sq. Ft.
- 5
- 3
Listing information provided in part by the Toronto Regional Real Estate Board for personal, non-commercial use by viewers of this site and may not be reproduced or redistributed. Copyright © TRREB. All rights reserved.
Information is deemed reliable but is not guaranteed accurate by TRREB®. The information provided herein must only be used by consumers that have a bona fide interest in the purchase, sale, or lease of real estate.








