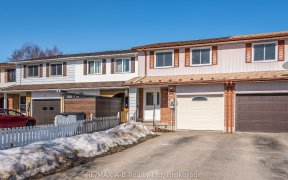
Introducing The Montague (Elevation A), an exquisite two-storey home by Ridgeview Homes Inc. This stunning floor plan offers over 3,000 square feet of thoughtfully designed living space, featuring 4 spacious bedrooms plus a loft and 3.5 bathrooms. The open-concept layout seamlessly connects the living room, dining room, and kitchen,... Show More
Introducing The Montague (Elevation A), an exquisite two-storey home by Ridgeview Homes Inc. This stunning floor plan offers over 3,000 square feet of thoughtfully designed living space, featuring 4 spacious bedrooms plus a loft and 3.5 bathrooms. The open-concept layout seamlessly connects the living room, dining room, and kitchen, creating a bright and inviting atmosphere perfect for both everyday living and entertaining. The primary bedroom serves as a true retreat, with a walk-in closet and a private ensuite bathroom for ultimate relaxation. The 4th bedroom also includes its own ensuite bathroom, offering added privacy and comfort. Additional highlights include a convenient main-floor mudroom/laundry room just off the garage, a covered porch perfect for enjoying the outdoors, and a double garage for ample storage. Located in a serene setting yet only a short drive from local amenities, shops, and restaurants, The Montague offers the ideal balance of peace and convenience. Customize this home or choose from a range of other two-storey floor plans available. Book your showing today! *Floor plan available on other lots.
Property Details
Size
Parking
Lot
Build
Heating & Cooling
Utilities
Ownership Details
Ownership
Taxes
Source
Listing Brokerage
Book A Private Showing
For Sale Nearby
Sold Nearby

- 1,100 - 1,500 Sq. Ft.
- 5
- 2

- 700 - 799 Sq. Ft.
- 1
- 1

- 1,400 - 1,599 Sq. Ft.
- 2
- 2

- 800 - 899 Sq. Ft.
- 2
- 1

- 1,600 - 1,799 Sq. Ft.
- 2
- 3

- 1,500 - 2,000 Sq. Ft.
- 4
- 3

- 1,500 - 2,000 Sq. Ft.
- 4
- 3

- 4
- 3
Listing information provided in part by the Toronto Regional Real Estate Board for personal, non-commercial use by viewers of this site and may not be reproduced or redistributed. Copyright © TRREB. All rights reserved.
Information is deemed reliable but is not guaranteed accurate by TRREB®. The information provided herein must only be used by consumers that have a bona fide interest in the purchase, sale, or lease of real estate.








