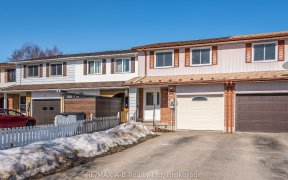
119 Dempsey Dr.
Dempsey Dr., Stratford, ON, N5A 0K5



Introducing the new sales office at the stunning Knightsbridge community, where were excited to showcase the remarkable Rosalind model. Set on a premium lookout lot, this custom-built, move-in ready home offers spectacular views of the community trail and lush green space, making it a truly unique property. Designed with versatility in... Show More
Introducing the new sales office at the stunning Knightsbridge community, where were excited to showcase the remarkable Rosalind model. Set on a premium lookout lot, this custom-built, move-in ready home offers spectacular views of the community trail and lush green space, making it a truly unique property. Designed with versatility in mind, this home features two self-contained units, each with its own kitchen, laundry, and private entrance. The upper unit presents an open-concept design with 3 spacious bedrooms, 2.5 bathrooms, and convenient upper-level laundry. The lower unit is filled with natural light, thanks to large lookout windows, and offers a cozy eat-in kitchen, 1 bedroom, 1 bathroom, and its own laundry facilities. With a flexible closing date of 30+ days, you can move in soon or explore various floor plans and exterior designs to personalize your perfect home. Custom build options and limited-time promotions are available, making this the perfect opportunity to create a home that suits your lifestyle.
Property Details
Size
Parking
Lot
Build
Heating & Cooling
Utilities
Ownership Details
Ownership
Taxes
Source
Listing Brokerage
Book A Private Showing
Open House Schedule
THU
10
APR
Thursday
April 10, 2025
9:00p.m. to 11:00p.m.
SAT
12
APR
Saturday
April 12, 2025
5:00p.m. to 8:00p.m.
SUN
13
APR
Sunday
April 13, 2025
5:00p.m. to 8:00p.m.
THU
17
APR
Thursday
April 17, 2025
9:00p.m. to 11:00p.m.
SAT
19
APR
Saturday
April 19, 2025
5:00p.m. to 8:00p.m.
For Sale Nearby
Sold Nearby

- 1,100 - 1,500 Sq. Ft.
- 5
- 2

- 700 - 799 Sq. Ft.
- 1
- 1

- 1,400 - 1,599 Sq. Ft.
- 2
- 2

- 800 - 899 Sq. Ft.
- 2
- 1

- 1,600 - 1,799 Sq. Ft.
- 2
- 3

- 1,500 - 2,000 Sq. Ft.
- 4
- 3

- 1,500 - 2,000 Sq. Ft.
- 4
- 3

- 4
- 3
Listing information provided in part by the Toronto Regional Real Estate Board for personal, non-commercial use by viewers of this site and may not be reproduced or redistributed. Copyright © TRREB. All rights reserved.
Information is deemed reliable but is not guaranteed accurate by TRREB®. The information provided herein must only be used by consumers that have a bona fide interest in the purchase, sale, or lease of real estate.







