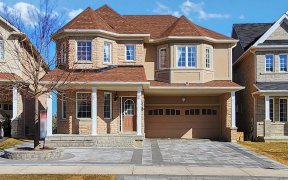


This Newmarket 3 Bedroom Brick And Stone Home Is Located On A Court With No Through Traffic And Is Surrounded By Ravine. Hardwood Floors, 9 Foot Ceilings, Pot Lights And An Upgraded Kitchen With A Movable Island Are Just A Few Of Its Many Attributes. A Flexible Front Room Can Be Used As A Living, Dining, Play Or Office Space.The Cozy...
This Newmarket 3 Bedroom Brick And Stone Home Is Located On A Court With No Through Traffic And Is Surrounded By Ravine. Hardwood Floors, 9 Foot Ceilings, Pot Lights And An Upgraded Kitchen With A Movable Island Are Just A Few Of Its Many Attributes. A Flexible Front Room Can Be Used As A Living, Dining, Play Or Office Space.The Cozy Family Room With A Gas Fireplace Is Open To The Kitchen. Large 2nd Floor Laundry Room With A Separate Sink Functions Perfectly For All Your Daily Needs. The Bright Corner Lot Allows For A Tremendous Amount Of Light. Ravine Views Without The Ravine Price Tag! The Extra Large Bedrooms Each Have Direct Access To A Bathroom. Interlocking Hardscape In The Front And The Rear Of The Home. The Unfinished Basement Has Tall Ceilings And A Rough In For A Bathroom And Wet Bar. 9 Ft Smooth Ceilings On Main Floor. Hardwood Staircase. Potlights. Hardwired Speakers In/Outside (Not Currently Used). Hardwood 2nd Floor Hallway. Upgraded Kitchen Cabinets W/ Crown Molding R/I Under Mount Lighting. R/I Cvac
Property Details
Size
Parking
Build
Heating & Cooling
Utilities
Rooms
Living
17′5″ x 9′8″
Dining
17′5″ x 9′8″
Kitchen
8′0″ x 11′10″
Breakfast
8′9″ x 10′6″
Family
10′4″ x 15′7″
Prim Bdrm
12′0″ x 13′5″
Ownership Details
Ownership
Taxes
Source
Listing Brokerage
For Sale Nearby
Sold Nearby

- 2,000 - 2,500 Sq. Ft.
- 4
- 4

- 2,500 - 3,000 Sq. Ft.
- 4
- 5

- 5
- 5

- 6
- 5

- 3,000 - 3,500 Sq. Ft.
- 6
- 5

- 2,500 - 3,000 Sq. Ft.
- 4
- 5

- 2,500 - 3,000 Sq. Ft.
- 4
- 5

- 3,000 - 3,500 Sq. Ft.
- 5
- 5
Listing information provided in part by the Toronto Regional Real Estate Board for personal, non-commercial use by viewers of this site and may not be reproduced or redistributed. Copyright © TRREB. All rights reserved.
Information is deemed reliable but is not guaranteed accurate by TRREB®. The information provided herein must only be used by consumers that have a bona fide interest in the purchase, sale, or lease of real estate.








