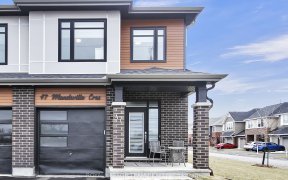


This property is being sold through a digital auction which is unregulated by the Real Estate and Business Brokers Act, 2002. This end-unit townhouse in Findlay creek has everything you?ve been looking for! With three bedrooms, three bathrooms and 2355 square feet of livable space, there?s plenty of room for your family or guests. You?ll...
This property is being sold through a digital auction which is unregulated by the Real Estate and Business Brokers Act, 2002. This end-unit townhouse in Findlay creek has everything you?ve been looking for! With three bedrooms, three bathrooms and 2355 square feet of livable space, there?s plenty of room for your family or guests. You?ll love the updated ensuite bathroom with a new bathtub, hand shower faucet and vanity with soft close drawers. The granite counters in the kitchen are a chef?s dream, and the oak flooring throughout the primary and second levels is stunning. The doors and cabinetry feature soft closing mechanisms, the hardwood stairs have a matching railing, and 9-foot ceilings add a touch of luxury to the home.
Property Details
Size
Parking
Lot
Build
Rooms
Foyer
5′5″ x 6′0″
Kitchen
9′10″ x 13′4″
Dining Rm
9′3″ x 11′8″
Living Rm
9′3″ x 14′0″
Great Room
12′0″ x 18′6″
Bath 2-Piece
3′1″ x 7′7″
Ownership Details
Ownership
Taxes
Source
Listing Brokerage
For Sale Nearby
Sold Nearby

- 3
- 3

- 4
- 3

- 3
- 4

- 3
- 3

- 4
- 4

- 3
- 3

- 2700 Sq. Ft.
- 5
- 4

- 3
- 3
Listing information provided in part by the Ottawa Real Estate Board for personal, non-commercial use by viewers of this site and may not be reproduced or redistributed. Copyright © OREB. All rights reserved.
Information is deemed reliable but is not guaranteed accurate by OREB®. The information provided herein must only be used by consumers that have a bona fide interest in the purchase, sale, or lease of real estate.








