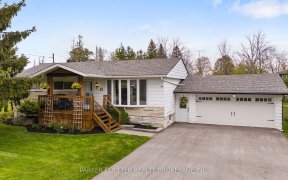
1679 George Johnston Rd
George Johnston Rd, Minesing, Springwater, ON, L0L 1Y0



Super low Taxes!! Nestled within a quaint location, this home exudes a warm and inviting aura that perfectly complements the friendly community it resides in. The cozy bungalow design with a separate entrance is perfect for families embarking on new beginnings with great schools nearby! Set on a generously sized treed lot, you'll have...
Super low Taxes!! Nestled within a quaint location, this home exudes a warm and inviting aura that perfectly complements the friendly community it resides in. The cozy bungalow design with a separate entrance is perfect for families embarking on new beginnings with great schools nearby! Set on a generously sized treed lot, you'll have ample space for various activities and outdoor enjoyment. Step inside to discover a modernized kitchen boasting a 2023 upgrade and new laminate counters. The entire ensemble of appliances, including the fridge, stove, dishwasher, and microwave, was replaced in 2021, while the washer and dryer were updated in 2022. A 2023 basement bathroom addition required a floor break and installation of a new pump system. Among the recent enhancements, a brand-new electrical panel was installed in 2022, complete with additional plugs in the garage to accommodate modern needs. Completing the picture is a new front porch 2023 with shingles done 10 years ago
Property Details
Size
Parking
Build
Heating & Cooling
Utilities
Rooms
Kitchen
11′3″ x 15′3″
Living
11′1″ x 16′11″
Br
11′1″ x 11′1″
2nd Br
11′1″ x 9′11″
Bathroom
Bathroom
Family
10′6″ x 21′11″
Ownership Details
Ownership
Taxes
Source
Listing Brokerage
For Sale Nearby
Sold Nearby

- 700 - 1,100 Sq. Ft.
- 3
- 2

- 3
- 2

- 3
- 2

- 3
- 1

- 3
- 1

- 4
- 2

- 4
- 2

- 4
- 2
Listing information provided in part by the Toronto Regional Real Estate Board for personal, non-commercial use by viewers of this site and may not be reproduced or redistributed. Copyright © TRREB. All rights reserved.
Information is deemed reliable but is not guaranteed accurate by TRREB®. The information provided herein must only be used by consumers that have a bona fide interest in the purchase, sale, or lease of real estate.







