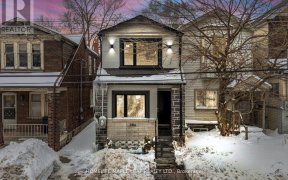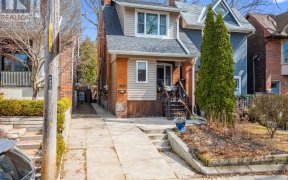


Leslieville At Its Finest! Fabulous 3 Bedroom Home With An Extra Wide Drive For 2 Car Parking. Well Appointed Layout Throughout With A Walkout To Your Gorgeous Backyard Deck Ideal For Barbecuing Or Simply Enjoying The Outdoors. Main Floor Gas Fireplace Is Perfect For Those Cold Winter Days With Beautiful Hardwood Floors & Pot Lights...
Leslieville At Its Finest! Fabulous 3 Bedroom Home With An Extra Wide Drive For 2 Car Parking. Well Appointed Layout Throughout With A Walkout To Your Gorgeous Backyard Deck Ideal For Barbecuing Or Simply Enjoying The Outdoors. Main Floor Gas Fireplace Is Perfect For Those Cold Winter Days With Beautiful Hardwood Floors & Pot Lights Throughout. The 2nd Floor Master Bedroom Contains A Double Closet, Ceiling Fan & Northern Exposure. All Bedrooms Have Closets & Natural Colour Hardwood Flooring Adding To The Overall Brightness Of This Home. The 4-Piece Bathroom Features A Floating Vanity, Tile Floors & A Custom Tub Surround. The Basement Is Perfect As A Family Room Area, With Great Storage Space Including Under The Stairs, Generous Ceiling Height, Great Lighting & A Stunning 3-Piece Bathroom. This Historic Neighborhood Is Located Near Bowmore School (French Immersion), Various Parks & Ravines, Transit Extremely Close And Of Course Woodbine Beach! A Must See Gem, Don't Miss This Opportunity Existing S/S Fridge, Gas Stove W/Oven, B/I Microwave W/Exhaust Fan & Dishwasher. All Elfs, Window Coverings, Washer & Dryer. Thermostat, Backyard Shed & Tankless Bosch Hot Water (Owned). Combination Heating W/Hydronic Furnace Fan Coil Unit.
Property Details
Size
Parking
Rooms
Kitchen
12′9″ x 13′3″
Living
7′10″ x 10′4″
Dining
9′4″ x 15′11″
Prim Bdrm
12′5″ x 13′0″
2nd Br
10′0″ x 12′4″
3rd Br
9′1″ x 9′8″
Ownership Details
Ownership
Taxes
Source
Listing Brokerage
For Sale Nearby
Sold Nearby

- 3
- 1

- 4
- 3

- 3
- 3

- 4
- 2

- 4
- 13

- 3
- 2

- 3
- 2

- 4
- 3
Listing information provided in part by the Toronto Regional Real Estate Board for personal, non-commercial use by viewers of this site and may not be reproduced or redistributed. Copyright © TRREB. All rights reserved.
Information is deemed reliable but is not guaranteed accurate by TRREB®. The information provided herein must only be used by consumers that have a bona fide interest in the purchase, sale, or lease of real estate.








