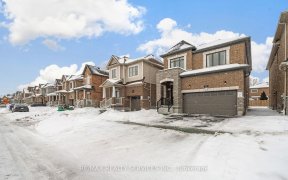
167 Whittaker Crescent
Whittaker Crescent, Fiddlesticks, Cambridge, ON, N1T 1Z4



"An Offer Was Accepted On April 27 Waiting For Deposit.. Welcome To 167 Whittaker Crescent, Located In A Highly Sought-After Neighbourhood Within North Galt. The Neighbourhood Contains Multiple Top Rated Schools, Parks, Local Shopping Areas And It Is Minutes From The 401. This Two-Storey Semi-Detached Home Offers An Open Concept Kitchen...
"An Offer Was Accepted On April 27 Waiting For Deposit.. Welcome To 167 Whittaker Crescent, Located In A Highly Sought-After Neighbourhood Within North Galt. The Neighbourhood Contains Multiple Top Rated Schools, Parks, Local Shopping Areas And It Is Minutes From The 401. This Two-Storey Semi-Detached Home Offers An Open Concept Kitchen Upstairs You Will Find 3 Large Bedrooms, And A Full 4 Piece Bathroom With A Cheater Door To The Primary Bedroom & Much More Dishwasher, Dryer, Garage Door Opener, Refrigerator, Stove, Washer,Gazebo With Curtains, Playground ( Negotiable )
Property Details
Size
Parking
Build
Rooms
Kitchen
8′0″ x 20′6″
Living
10′11″ x 16′9″
Bathroom
Bathroom
Prim Bdrm
14′6″ x 13′8″
2nd Br
9′1″ x 11′8″
3rd Br
9′3″ x 11′8″
Ownership Details
Ownership
Taxes
Source
Listing Brokerage
For Sale Nearby
Sold Nearby

- 3
- 2

- 4
- 4

- 3
- 2

- 1,100 - 1,500 Sq. Ft.
- 3
- 3

- 3
- 2

- 2,000 - 2,500 Sq. Ft.
- 4
- 3

- 1,500 - 2,000 Sq. Ft.
- 4
- 2

- 2,000 - 2,500 Sq. Ft.
- 5
- 4
Listing information provided in part by the Toronto Regional Real Estate Board for personal, non-commercial use by viewers of this site and may not be reproduced or redistributed. Copyright © TRREB. All rights reserved.
Information is deemed reliable but is not guaranteed accurate by TRREB®. The information provided herein must only be used by consumers that have a bona fide interest in the purchase, sale, or lease of real estate.







