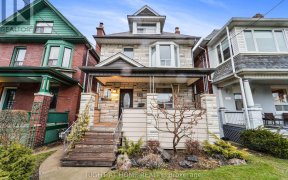


167 Garden Ave Is An Exceptional Family Home Located In Highly Sought-After Roncesvalles Village. This 3 + 1 Victorian Blends Original Features With Modern Updates. Through Welcoming Front Porch, Foyer Opens To Renovated Main Floor With 10' Ceilings & Hardwood Floors Throughout. Original Crown Moldings, & Ceiling Medallions Will Catch...
167 Garden Ave Is An Exceptional Family Home Located In Highly Sought-After Roncesvalles Village. This 3 + 1 Victorian Blends Original Features With Modern Updates. Through Welcoming Front Porch, Foyer Opens To Renovated Main Floor With 10' Ceilings & Hardwood Floors Throughout. Original Crown Moldings, & Ceiling Medallions Will Catch Your Eye Along With Wood Burning Fireplace In Living Room. Wall Of Glass Overlooks The Backyard And Detached Garage, Allowing Natural Light To Flood The Area. Expansive Kitchen Offers Ample Cabinetry, Stone Countertops, & Stunning Maple Wood Breakfast Bar That Overlooks Family Room. 2nd Floor Has 2 Bedrooms & Home Office Easily Converted Into Bedroom #4. Primary Bedroom On 3rd Floor Is Open-Concept With Skylight & Cappuccino Deck Surrounded By Trees. Property Is At The End Of A Row Of 3 Houses. This Home Offers The Ultimate In Convenience For Roncy Residents. Fern Ave Ps Catchment Area, Steps To Shops On Roncy, Ttc, And Best Of All, Wonderful Neighbours. Refrig, Upper & Lower Ovens, Dw, Gas Ct, W/D, All Elf, Micro, 2 Split Unit Ac/Heat Pumps, Ceiling Fan. Family Friendly Laneway. Possible Laneway Housing Opportunity. Buyer To Perform Necessary Due Diligence Re: Laneway Housing Opportunity.
Property Details
Size
Parking
Build
Heating & Cooling
Utilities
Rooms
Living
14′5″ x 9′6″
Dining
11′9″ x 11′5″
Kitchen
17′0″ x 10′6″
Family
8′10″ x 12′1″
2nd Br
11′1″ x 14′9″
3rd Br
11′1″ x 8′10″
Ownership Details
Ownership
Taxes
Source
Listing Brokerage
For Sale Nearby
Sold Nearby

- 1,500 - 2,000 Sq. Ft.
- 5
- 4

- 3
- 2

- 3
- 2

- 4
- 3

- 3
- 2

- 3
- 1

- 7
- 3

- 5
- 4
Listing information provided in part by the Toronto Regional Real Estate Board for personal, non-commercial use by viewers of this site and may not be reproduced or redistributed. Copyright © TRREB. All rights reserved.
Information is deemed reliable but is not guaranteed accurate by TRREB®. The information provided herein must only be used by consumers that have a bona fide interest in the purchase, sale, or lease of real estate.








