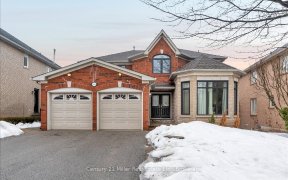
1668 Glenvista Dr
Glenvista Dr, Central Oakville, Oakville, ON, L6H 6K6



Immaculate Executive Home Located On A Treelined Street In Prestigious Joshua Creek. 9 Ft Ceilings On Main, Gourmet Kitchen With New Appliances Looking Over The Family Room Complete With W/O To Landscaped Private Backyard. Hardwood Flooring,New Washrooms With Spa Like Ensuite. Custom Mudroom With New W/D With Garage & Side Yard Access....
Immaculate Executive Home Located On A Treelined Street In Prestigious Joshua Creek. 9 Ft Ceilings On Main, Gourmet Kitchen With New Appliances Looking Over The Family Room Complete With W/O To Landscaped Private Backyard. Hardwood Flooring,New Washrooms With Spa Like Ensuite. Custom Mudroom With New W/D With Garage & Side Yard Access. Fridge, Stove, B/I Dishwasher, Washer,Dryer,All Elf's, Gdo, Pool Table,Pot Lights, Crown Molding, Roof & Windows Replaced, Security Camera, Top School District,Finished Massive Basement Complete With Washroom And Cold Room, Huge Extra Room
Property Details
Size
Parking
Build
Rooms
Living
18′0″ x 10′11″
Dining
13′11″ x 10′11″
Den
10′3″ x 9′11″
Kitchen
14′2″ x 11′11″
Breakfast
14′2″ x 11′11″
Family
14′11″ x 14′1″
Ownership Details
Ownership
Taxes
Source
Listing Brokerage
For Sale Nearby
Sold Nearby

- 5
- 5

- 3,000 - 3,500 Sq. Ft.
- 4
- 4

- 4
- 5

- 5
- 5

- 2,500 - 3,000 Sq. Ft.
- 5
- 4

- 3,500 - 5,000 Sq. Ft.
- 5
- 5

- 3385 Sq. Ft.
- 5
- 4

- 3,500 - 5,000 Sq. Ft.
- 5
- 4
Listing information provided in part by the Toronto Regional Real Estate Board for personal, non-commercial use by viewers of this site and may not be reproduced or redistributed. Copyright © TRREB. All rights reserved.
Information is deemed reliable but is not guaranteed accurate by TRREB®. The information provided herein must only be used by consumers that have a bona fide interest in the purchase, sale, or lease of real estate.







