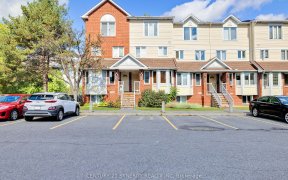
1668 Des Broussailles Terrace
Des Broussailles Terrace, Orléans, Ottawa, ON, K1C 5S6



Desirable RAVINE LOT on a quiet street in the prominent neighbourhood of Chapel Hill! Graced with hardwood and tile throughout the main level, this inviting floor plan offers formal and relaxed living spaces. A welcoming family room adjoins the spacious kitchen with an abundance of cabinetry and granite counters. Seamlessly combined, the...
Desirable RAVINE LOT on a quiet street in the prominent neighbourhood of Chapel Hill! Graced with hardwood and tile throughout the main level, this inviting floor plan offers formal and relaxed living spaces. A welcoming family room adjoins the spacious kitchen with an abundance of cabinetry and granite counters. Seamlessly combined, the living room and dining room are flooded with natural light courtesy of the sprawling windows across the back of the home that overlook the private ravine backdrop. Bonus full bathroom on main level. A spacious primary bedroom with a walk-in closet and cheater access to a full bathroom is accompanied by two generous secondary bedrooms. The lower level offers additional space to entertain or relax, with a large rec room, games room, and laundry centre. A private ravine lot delivers a peaceful outdoor setting to enjoy all summer long. Close to all amenities, express buses to downtown, and walking distance to great schools. A wonderful family home!
Property Details
Size
Parking
Lot
Build
Heating & Cooling
Utilities
Rooms
Living Rm
12′0″ x 15′6″
Dining Rm
10′2″ x 10′8″
Kitchen
10′8″ x 10′8″
Family Rm
10′0″ x 12′0″
Bath 3-Piece
Bathroom
Primary Bedrm
11′0″ x 16′6″
Ownership Details
Ownership
Taxes
Source
Listing Brokerage
For Sale Nearby
Sold Nearby

- 3
- 3

- 1,500 - 2,000 Sq. Ft.
- 3
- 3

- 3
- 3

- 3
- 3

- 3
- 2

- 3
- 4

- 4
- 3

- 3
- 3
Listing information provided in part by the Ottawa Real Estate Board for personal, non-commercial use by viewers of this site and may not be reproduced or redistributed. Copyright © OREB. All rights reserved.
Information is deemed reliable but is not guaranteed accurate by OREB®. The information provided herein must only be used by consumers that have a bona fide interest in the purchase, sale, or lease of real estate.







