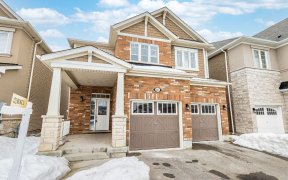


Absolutely Stunning Freehold Beauty in Hawthorne Village!! Impeccably Maintained, Energy Star Townhome, Exceptionally Bright, Featuring 2 Bedrooms, 2.5 Bathrooms, with a Total of 3 Parking Spaces (One Garage and Two Surface). Sparkling Floors Throughout, Open Concept Dining Room Leading to a Large Balcony, Modern Kitchen with Island and...
Absolutely Stunning Freehold Beauty in Hawthorne Village!! Impeccably Maintained, Energy Star Townhome, Exceptionally Bright, Featuring 2 Bedrooms, 2.5 Bathrooms, with a Total of 3 Parking Spaces (One Garage and Two Surface). Sparkling Floors Throughout, Open Concept Dining Room Leading to a Large Balcony, Modern Kitchen with Island and Upgraded Lighting. Bedrooms Boast Walk-In Closets, Each with an Ensuite Bathroom. Enjoy the Serenity of Numerous Outdoor Nature Amenities.
Property Details
Size
Parking
Build
Heating & Cooling
Utilities
Rooms
Prim Bdrm
19′2″ x 9′11″
2nd Br
8′11″ x 12′7″
Kitchen
9′9″ x 10′1″
Great Rm
15′4″ x 12′7″
Dining
11′4″ x 10′1″
Office
10′3″ x 9′9″
Ownership Details
Ownership
Taxes
Source
Listing Brokerage
For Sale Nearby
Sold Nearby

- 3
- 3

- 3
- 3

- 1,100 - 1,500 Sq. Ft.
- 2
- 3

- 1,100 - 1,500 Sq. Ft.
- 2
- 3

- 3
- 3

- 2
- 3

- 1,100 - 1,500 Sq. Ft.
- 2
- 3

- 1,500 - 2,000 Sq. Ft.
- 3
- 3
Listing information provided in part by the Toronto Regional Real Estate Board for personal, non-commercial use by viewers of this site and may not be reproduced or redistributed. Copyright © TRREB. All rights reserved.
Information is deemed reliable but is not guaranteed accurate by TRREB®. The information provided herein must only be used by consumers that have a bona fide interest in the purchase, sale, or lease of real estate.








