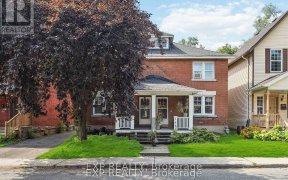


Lovely home with great space, located in sought after & quiet friendly neighbourhood. This home features 3 bedrooms, 3 baths, fenced back yard, garage with inside entry & parking for 2 cars! Large eat in kitchen featuring lovely bay window overlooking the street. Durable bamboo flooring in dining & living room. Living room features a wood...
Lovely home with great space, located in sought after & quiet friendly neighbourhood. This home features 3 bedrooms, 3 baths, fenced back yard, garage with inside entry & parking for 2 cars! Large eat in kitchen featuring lovely bay window overlooking the street. Durable bamboo flooring in dining & living room. Living room features a wood burning fireplace & patio door to the private and recently updated back yard oasis. Primary bedroom features full 4 piece ensuite & remaining 2 bedrooms are a good size. Spacious family room in lower level, laundry room & inside entry to garage. Conveniently located close to parks, restaurants and boutiques. Enjoy the benefits of this established neighbourhood without missing anything on your wish list.
Property Details
Size
Parking
Lot
Build
Heating & Cooling
Utilities
Rooms
Foyer
Foyer
Kitchen
11′3″ x 8′7″
Eating Area
8′9″ x 8′8″
Dining Rm
12′10″ x 9′4″
Living Rm
20′9″ x 12′11″
Bath 2-Piece
4′11″ x 4′10″
Ownership Details
Ownership
Taxes
Source
Listing Brokerage
For Sale Nearby

- 3
- 4
Sold Nearby

- 4
- 4

- 3
- 2

- 2
- 1

- 5
- 3

- 3
- 2

- 3
- 2

- 3
- 3

- 3
- 1
Listing information provided in part by the Ottawa Real Estate Board for personal, non-commercial use by viewers of this site and may not be reproduced or redistributed. Copyright © OREB. All rights reserved.
Information is deemed reliable but is not guaranteed accurate by OREB®. The information provided herein must only be used by consumers that have a bona fide interest in the purchase, sale, or lease of real estate.







