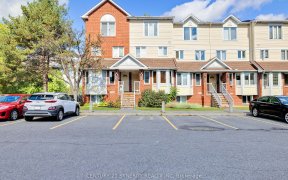
1659 Des Broussailles Terrace
Des Broussailles Terrace, Orléans, Ottawa, ON, K1C 5S7



Welcome home! This 3 bedroom, 2 bathroom family home is situated on a reverse pie-shaped lot fronting the ravine on a quiet street in Chapel Hill. Hardwood floors grace the spacious and inviting living room with a wood-burning fireplace, and the dining room with access to the fenced backyard offers ample space for relaxation and...
Welcome home! This 3 bedroom, 2 bathroom family home is situated on a reverse pie-shaped lot fronting the ravine on a quiet street in Chapel Hill. Hardwood floors grace the spacious and inviting living room with a wood-burning fireplace, and the dining room with access to the fenced backyard offers ample space for relaxation and entertainment. The eat-in kitchen has been stylishly updated and designed with functionality in mind. It boasts S/S appliances, ample storage space, and a useful island. Upstairs, you will discover the large primary bedroom, two generously sized secondary bedrooms, and a full bathroom. As a bonus, the home's finished basement offers additional living space and versatility with a family room, den/theatre room, and full bathroom. The fenced back yard is a welcoming extension for outdoor living and entertaining. Chapel Hill provides the perfect blend of suburban serenity and urban conveniences. Close to parks, excellent schools, public transit, and all amenities.
Property Details
Size
Parking
Build
Heating & Cooling
Utilities
Rooms
Foyer
Foyer
Living Rm
12′0″ x 15′6″
Dining Rm
10′4″ x 10′8″
Kitchen
10′4″ x 10′10″
Eating Area
10′2″ x 10′4″
Partial Bath
Bathroom
Ownership Details
Ownership
Taxes
Source
Listing Brokerage
For Sale Nearby
Sold Nearby

- 3
- 3

- 3
- 2

- 3
- 3

- 1,500 - 2,000 Sq. Ft.
- 3
- 3

- 3
- 2

- 4
- 3

- 5
- 4

- 4
- 4
Listing information provided in part by the Ottawa Real Estate Board for personal, non-commercial use by viewers of this site and may not be reproduced or redistributed. Copyright © OREB. All rights reserved.
Information is deemed reliable but is not guaranteed accurate by OREB®. The information provided herein must only be used by consumers that have a bona fide interest in the purchase, sale, or lease of real estate.







