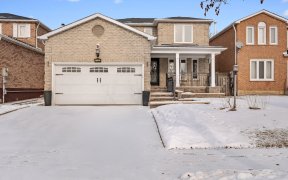


Move Into This Elegant Detached Dream Home In Sought After Pickering Neighbourhood. Almost 2,400Sqft Of Modern Living Space. Professionally Upgraded & Reno'd. Shiplap Wall In Dining Rm, Rare Wood Burnin Fireplace, Updated Kitch & Appls, Freshly Painted, Hrdwd Flrs Thru-Out. Impressive Bsmnt Ideal For Entertaining, Unique Porch W/Sittin...
Move Into This Elegant Detached Dream Home In Sought After Pickering Neighbourhood. Almost 2,400Sqft Of Modern Living Space. Professionally Upgraded & Reno'd. Shiplap Wall In Dining Rm, Rare Wood Burnin Fireplace, Updated Kitch & Appls, Freshly Painted, Hrdwd Flrs Thru-Out. Impressive Bsmnt Ideal For Entertaining, Unique Porch W/Sittin Area & Ramp, Bsmnt W/O To Deck. Close To Schools/Amenities/Shops/401/Go Train. Short Drive Into Toronto. Don't Miss This One! Sep Ent. To Dble Car Garage From Front Porch. Inc: Fridge/Stove/Dishwash/Wshr/Dryr/Dining Rm Wooden Tble. Lrg White Sec. Sofa In Bsmnt/Bckyrd Patio Chairs/
Property Details
Size
Parking
Build
Heating & Cooling
Utilities
Rooms
Kitchen
56′9″ x 30′6″
Living
10′9″ x 13′10″
Dining
8′9″ x 10′4″
Family
10′7″ x 16′0″
Prim Bdrm
10′8″ x 14′4″
2nd Br
10′2″ x 10′10″
Ownership Details
Ownership
Taxes
Source
Listing Brokerage
For Sale Nearby
Sold Nearby

- 6
- 4

- 4
- 4

- 2,000 - 2,500 Sq. Ft.
- 4
- 4

- 4
- 3

- 2,000 - 2,500 Sq. Ft.
- 4
- 4

- 4
- 4

- 5
- 4

- 1,500 - 2,000 Sq. Ft.
- 4
- 4
Listing information provided in part by the Toronto Regional Real Estate Board for personal, non-commercial use by viewers of this site and may not be reproduced or redistributed. Copyright © TRREB. All rights reserved.
Information is deemed reliable but is not guaranteed accurate by TRREB®. The information provided herein must only be used by consumers that have a bona fide interest in the purchase, sale, or lease of real estate.








