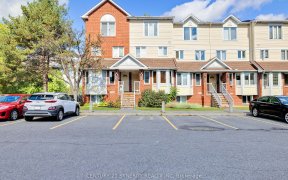
1655 Des Broussailles Terrace
Des Broussailles Terrace, Orléans, Ottawa, ON, K1C 5S7



Renovated 2-story home located on a premier street across from ravines in the highly coveted Chapel Hill neighborhood. Boasts plenty of natural light from its south-facing position and has a fully fenced rear yard for peace of mind. Well laid out main level features refinished maple hardwood flooring, a renovated kitchen is equipped with...
Renovated 2-story home located on a premier street across from ravines in the highly coveted Chapel Hill neighborhood. Boasts plenty of natural light from its south-facing position and has a fully fenced rear yard for peace of mind. Well laid out main level features refinished maple hardwood flooring, a renovated kitchen is equipped with granite countertops, plenty of cupboards, and leads to the eating area, living room, and dining room with a wood-burning fireplace. The 2nd level sleeping quarters features updated laminate floors, a well-sized primary bedroom, complete with a dressing area, 3PC ensuite bath, and walk-in closet plus a rejuvenated 4PC full bath. The other two bedrooms are also well-sized and provide plenty of windows to showcase the ravine views. The extensive basement family living space allows for alternate usage and has a separate laundry/utility room. **24HR Irrevocable on all offers as per form 244**
Property Details
Size
Parking
Lot
Build
Heating & Cooling
Utilities
Rooms
Foyer
3′9″ x 7′11″
Foyer
3′3″ x 7′7″
Living Rm
11′5″ x 16′10″
Dining Rm
9′11″ x 10′6″
Kitchen
9′3″ x 8′9″
Eating Area
8′5″ x 11′4″
Ownership Details
Ownership
Taxes
Source
Listing Brokerage
For Sale Nearby
Sold Nearby

- 3
- 3

- 3
- 2

- 3
- 3

- 1,500 - 2,000 Sq. Ft.
- 3
- 3

- 4
- 3

- 3
- 2

- 4
- 4

- 5
- 4
Listing information provided in part by the Ottawa Real Estate Board for personal, non-commercial use by viewers of this site and may not be reproduced or redistributed. Copyright © OREB. All rights reserved.
Information is deemed reliable but is not guaranteed accurate by OREB®. The information provided herein must only be used by consumers that have a bona fide interest in the purchase, sale, or lease of real estate.







